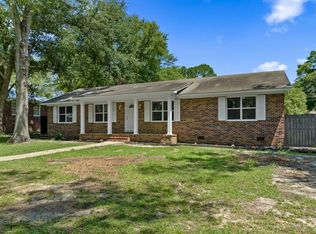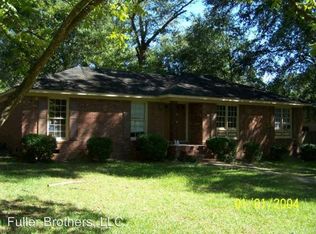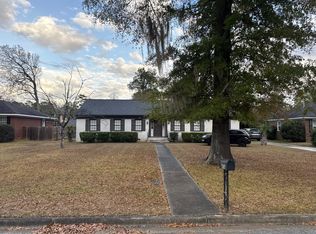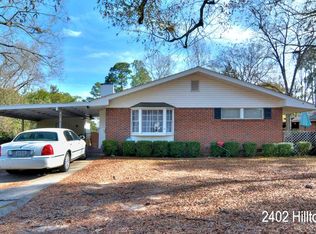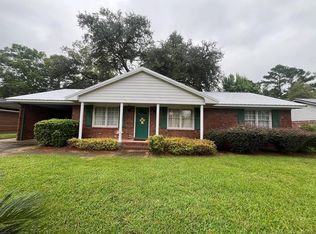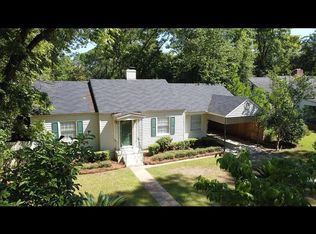GREAT INVESTOR OPPORTUNITY! This 3-bedroom, 2-bath brick home offers a spacious country-style kitchen and dining area with charming tongue-and-groove paneling. Hardwood floors are underneath the carpet (except in the den) and are in good condition. The home includes a cozy living room and a separate den. The kitchen and dining area have vinyl tile, and the hall bath has a tile floor. Outside, you'll find two storage buildings, one of which is wired and has air conditioning. Located in the convenient Sherwood area, close to the mall and shopping. The property currently has a long-term tenant who has been renting for 10 years, providing a steady income opportunity!
For sale
$178,350
2017 Acker Dr, Albany, GA 31707
3beds
1,543sqft
Est.:
Detached Single Family
Built in 1967
0.32 Acres Lot
$-- Zestimate®
$116/sqft
$-- HOA
What's special
Two storage buildingsHardwood floorsSeparate denSpacious country-style kitchenCharming tongue-and-groove paneling
- 328 days |
- 142 |
- 2 |
Zillow last checked: 8 hours ago
Listing updated: November 24, 2025 at 06:09am
Listed by:
Leigh Windham,
RE/MAX OF ALBANY
Source: SWGMLS,MLS#: 164225
Tour with a local agent
Facts & features
Interior
Bedrooms & bathrooms
- Bedrooms: 3
- Bathrooms: 2
- Full bathrooms: 2
Heating
- Heat: Central Gas
Cooling
- A/C: Central Electric, Ceiling Fan(s)
Appliances
- Included: Dishwasher, Refrigerator Icemaker, Stove/Oven Electric, Electric Water Heater
- Laundry: Laundry Room
Features
- Pantry, High Speed Internet, Paneled Pine Walls, Walls (Tongue and Groove), Entrance Foyer, Utility Room
- Flooring: Ceramic Tile, Hardwood, Vinyl, Carpet
- Windows: Mini Blinds, Other-See Remarks
- Has fireplace: No
Interior area
- Total structure area: 1,543
- Total interior livable area: 1,543 sqft
Property
Parking
- Total spaces: 2
- Parking features: Carport, Double
- Carport spaces: 2
Features
- Stories: 1
- Patio & porch: Patio Open
- Fencing: Back Yard
- Waterfront features: None
Lot
- Size: 0.32 Acres
- Features: Curb & Gutter
Details
- Additional structures: Storage, Workshop Wired
- Parcel number: 000NN/00039/009
Construction
Type & style
- Home type: SingleFamily
- Architectural style: Ranch
- Property subtype: Detached Single Family
Materials
- Brick, Vinyl Trim
- Foundation: Crawl Space
- Roof: Shingle
Condition
- Year built: 1967
Utilities & green energy
- Electric: Albany Utilities
- Sewer: Albany Utilities
- Water: Albany Utilities
- Utilities for property: Electricity Connected, Sewer Connected, Water Connected, Cable Available
Community & HOA
Community
- Security: Alarm Security System, Smoke Detector(s)
- Subdivision: Gailshar Gardens
Location
- Region: Albany
Financial & listing details
- Price per square foot: $116/sqft
- Tax assessed value: $106,000
- Annual tax amount: $1,975
- Date on market: 1/16/2025
- Listing terms: Cash,FHA,VA Loan,Conventional
- Ownership: Investor
- Electric utility on property: Yes
- Road surface type: Paved
Estimated market value
Not available
Estimated sales range
Not available
$1,409/mo
Price history
Price history
| Date | Event | Price |
|---|---|---|
| 1/16/2025 | Listed for sale | $178,350+151.2%$116/sqft |
Source: SWGMLS #164225 Report a problem | ||
| 12/5/2014 | Sold | $71,000-11.1%$46/sqft |
Source: SWGMLS #131663 Report a problem | ||
| 10/29/2014 | Price change | $79,900-4.3%$52/sqft |
Source: RE/MAX of Albany #131663 Report a problem | ||
| 8/27/2014 | Price change | $83,500-3.9%$54/sqft |
Source: RE/MAX of Albany #131663 Report a problem | ||
| 6/26/2014 | Listed for sale | $86,900-8.5%$56/sqft |
Source: RE/MAX of Albany #131663 Report a problem | ||
Public tax history
Public tax history
| Year | Property taxes | Tax assessment |
|---|---|---|
| 2024 | $2,023 +2.4% | $42,400 |
| 2023 | $1,975 +7.5% | $42,400 |
| 2022 | $1,838 -0.2% | $42,400 |
Find assessor info on the county website
BuyAbility℠ payment
Est. payment
$1,094/mo
Principal & interest
$857
Property taxes
$175
Home insurance
$62
Climate risks
Neighborhood: 31707
Nearby schools
GreatSchools rating
- 6/10Sherwood Acres Elementary SchoolGrades: PK-5Distance: 0.3 mi
- 5/10Merry Acres Middle SchoolGrades: 6-8Distance: 1.4 mi
- 5/10Westover High SchoolGrades: 9-12Distance: 1.9 mi
- Loading
- Loading
