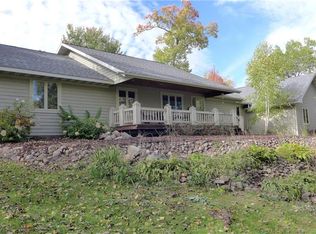Closed
$430,000
2017 16 1/8 Avenue, Cameron, WI 54822
4beds
2,512sqft
Single Family Residence
Built in 2003
1.72 Acres Lot
$447,300 Zestimate®
$171/sqft
$2,542 Estimated rent
Home value
$447,300
$349,000 - $573,000
$2,542/mo
Zestimate® history
Loading...
Owner options
Explore your selling options
What's special
Countryside Charm Meets Modern Comfort! Tucked away on a peaceful dead-end road, this lovingly maintained 4-bed, 3-bath home in Cameron offers the perfect blend of privacy and convenience. Built in 2003, this gem sits on 1.72 acres and boasts a breathtaking field of wildflowers in your back yard with trails throughout. Step onto the spacious main floor deck and soak in the countryside views, the perfect spot for morning coffee or sunset unwinding. Nestled between Cameron and Rice Lake, this home offers the serenity of country living with easy access to shopping, dining, and schools. Inside, the open-concept layout offers warm, inviting spaces, while the walkout lower-level family room is ideal for gatherings, movie nights, or simply relaxing. Need storage? The huge yard shed and heated garage provides plenty of space for tools, toys, and outdoor gear. Don?t miss this outstanding opportunity ? your dream home awaits.
Zillow last checked: 8 hours ago
Listing updated: June 18, 2025 at 03:42am
Listed by:
John Flor Team 715-205-3776,
Keller Williams Realty Diversified Chetek
Bought with:
William Smith
Source: WIREX MLS,MLS#: 1589354 Originating MLS: REALTORS Association of Northwestern WI
Originating MLS: REALTORS Association of Northwestern WI
Facts & features
Interior
Bedrooms & bathrooms
- Bedrooms: 4
- Bathrooms: 3
- Full bathrooms: 3
- Main level bedrooms: 3
Primary bedroom
- Level: Main
- Area: 187
- Dimensions: 17 x 11
Bedroom 2
- Level: Main
- Area: 121
- Dimensions: 11 x 11
Bedroom 3
- Level: Main
- Area: 121
- Dimensions: 11 x 11
Bedroom 4
- Level: Lower
- Area: 182
- Dimensions: 14 x 13
Family room
- Level: Lower
- Area: 544
- Dimensions: 32 x 17
Kitchen
- Level: Main
- Area: 140
- Dimensions: 14 x 10
Living room
- Level: Main
- Area: 299
- Dimensions: 23 x 13
Heating
- Electric, Natural Gas, Forced Air, In-floor
Cooling
- Central Air
Appliances
- Included: Dishwasher, Microwave, Range/Oven, Refrigerator, Water Purifier
Features
- Basement: Full,Partially Finished,Concrete
Interior area
- Total structure area: 2,512
- Total interior livable area: 2,512 sqft
- Finished area above ground: 1,560
- Finished area below ground: 952
Property
Parking
- Total spaces: 2
- Parking features: 2 Car, Attached
- Attached garage spaces: 2
Features
- Levels: One
- Stories: 1
- Patio & porch: Deck
Lot
- Size: 1.72 Acres
Details
- Additional structures: Shed(s)
- Parcel number: 044090028110
- Zoning: Residential
Construction
Type & style
- Home type: SingleFamily
- Property subtype: Single Family Residence
Materials
- Vinyl Siding
Condition
- 21+ Years
- New construction: No
- Year built: 2003
Utilities & green energy
- Electric: Circuit Breakers
- Sewer: Septic Tank
- Water: Well
Community & neighborhood
Location
- Region: Cameron
- Municipality: Stanley
Price history
| Date | Event | Price |
|---|---|---|
| 5/7/2025 | Sold | $430,000+1.2%$171/sqft |
Source: | ||
| 3/22/2025 | Contingent | $425,000$169/sqft |
Source: | ||
| 3/7/2025 | Listed for sale | $425,000+95.9%$169/sqft |
Source: | ||
| 12/28/2005 | Sold | $217,000$86/sqft |
Source: Public Record | ||
Public tax history
| Year | Property taxes | Tax assessment |
|---|---|---|
| 2024 | $3,368 -3.8% | $349,600 +86.7% |
| 2023 | $3,503 +4.8% | $187,300 |
| 2022 | $3,344 +7.4% | $187,300 +2.3% |
Find assessor info on the county website
Neighborhood: 54822
Nearby schools
GreatSchools rating
- 5/10Cameron Elementary SchoolGrades: PK-4Distance: 1.5 mi
- 9/10Cameron Middle SchoolGrades: 5-8Distance: 2.5 mi
- 4/10Cameron High SchoolGrades: 9-12Distance: 2.6 mi
Schools provided by the listing agent
- District: Cameron
Source: WIREX MLS. This data may not be complete. We recommend contacting the local school district to confirm school assignments for this home.

Get pre-qualified for a loan
At Zillow Home Loans, we can pre-qualify you in as little as 5 minutes with no impact to your credit score.An equal housing lender. NMLS #10287.
