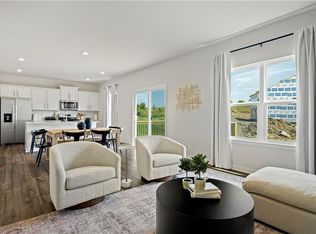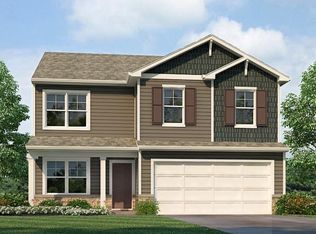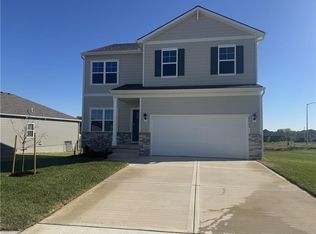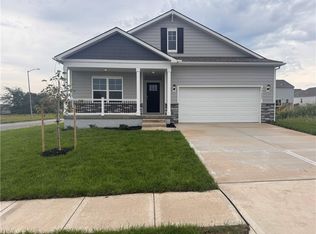Sold
Price Unknown
20169 Cornice St, Spring Hill, KS 66083
4beds
2,356sqft
Single Family Residence
Built in 2025
9,583 Square Feet Lot
$422,100 Zestimate®
$--/sqft
$3,169 Estimated rent
Home value
$422,100
$397,000 - $452,000
$3,169/mo
Zestimate® history
Loading...
Owner options
Explore your selling options
What's special
Get here quickly. This gorgeous, two-story home is turn-key, move in ready. Boasting 4 spacious bedrooms and 2.5 baths, with over 2300sf, it's perfect, and priced to sell THIS WEEKEND ONLY. Come down today. I will be here Saturday 10-6 and Sunday 1-6. Let's make this YOUR new home.
Zillow last checked: 8 hours ago
Listing updated: October 21, 2025 at 08:50am
Listing Provided by:
Mark Marati 303-931-4181,
Platinum Realty LLC
Bought with:
Izabell Mendes, 00250473
ReeceNichols- Leawood Town Center
Source: Heartland MLS as distributed by MLS GRID,MLS#: 2535120
Facts & features
Interior
Bedrooms & bathrooms
- Bedrooms: 4
- Bathrooms: 3
- Full bathrooms: 2
- 1/2 bathrooms: 1
Bedroom 1
- Features: Carpet, Walk-In Closet(s)
- Level: Second
- Area: 247 Square Feet
- Dimensions: 13 x 16
Bedroom 2
- Features: Carpet
- Level: Second
- Area: 132 Square Feet
- Dimensions: 10 x 15
Bedroom 3
- Features: Carpet
- Level: Second
- Area: 120 Square Feet
- Dimensions: 13 x 12
Bedroom 4
- Features: Carpet, Walk-In Closet(s)
- Level: Second
- Area: 120 Square Feet
- Dimensions: 14 x 13
Bathroom 2
- Features: Luxury Vinyl, Quartz Counter, Shower Over Tub
- Level: Second
Bathroom 3
- Level: Second
Dining room
- Features: Luxury Vinyl
- Level: Main
- Area: 126 Square Feet
- Dimensions: 9 x 14
Great room
- Features: Fireplace, Luxury Vinyl
- Level: Main
- Area: 210 Square Feet
- Dimensions: 15 x 17
Half bath
- Features: Luxury Vinyl
- Level: Main
Kitchen
- Features: Kitchen Island, Luxury Vinyl, Pantry, Quartz Counter
- Level: Main
- Area: 140 Square Feet
- Dimensions: 10 x 16
Office
- Features: Luxury Vinyl
- Level: Main
- Area: 120 Square Feet
- Dimensions: 10 x 12
Heating
- Electric, Exhaust Fan, Heat Pump
Cooling
- Electric
Appliances
- Included: Dishwasher, Disposal, Microwave, Built-In Electric Oven, Stainless Steel Appliance(s)
- Laundry: Bedroom Level, Laundry Room
Features
- Kitchen Island, Painted Cabinets, Pantry, Smart Thermostat, Walk-In Closet(s)
- Flooring: Carpet, Luxury Vinyl
- Windows: Thermal Windows
- Basement: Daylight,Egress Window(s),Full,Bath/Stubbed,Sump Pump
- Number of fireplaces: 1
- Fireplace features: Electric, Great Room
Interior area
- Total structure area: 2,356
- Total interior livable area: 2,356 sqft
- Finished area above ground: 2,356
- Finished area below ground: 0
Property
Parking
- Total spaces: 2
- Parking features: Attached, Garage Door Opener, Garage Faces Front
- Attached garage spaces: 2
Features
- Patio & porch: Deck
Lot
- Size: 9,583 sqft
- Features: City Limits, City Lot
Details
- Parcel number: EP975500000067
Construction
Type & style
- Home type: SingleFamily
- Architectural style: Traditional
- Property subtype: Single Family Residence
Materials
- Lap Siding, Shingle Siding, Stone Trim
- Roof: Composition
Condition
- New Construction
- New construction: Yes
- Year built: 2025
Details
- Builder model: Holcombe
- Builder name: DR Horton
Utilities & green energy
- Sewer: Public Sewer
- Water: Public
Green energy
- Energy efficient items: Appliances, Insulation
Community & neighborhood
Security
- Security features: Security System, Smart Door Lock, Smoke Detector(s)
Location
- Region: Spring Hill
- Subdivision: Woodland Crossing
HOA & financial
HOA
- Has HOA: Yes
- HOA fee: $175 annually
- Association name: Woodland Crossing Homes Association, Inc.
Other
Other facts
- Listing terms: Cash,Conventional,FHA,VA Loan
- Ownership: Private
- Road surface type: Paved
Price history
| Date | Event | Price |
|---|---|---|
| 10/21/2025 | Sold | -- |
Source: | ||
| 9/27/2025 | Pending sale | $419,990$178/sqft |
Source: | ||
| 9/19/2025 | Price change | $419,990-4.5%$178/sqft |
Source: | ||
| 9/18/2025 | Price change | $439,990-2.2%$187/sqft |
Source: | ||
| 8/25/2025 | Price change | $449,990+4.7%$191/sqft |
Source: | ||
Public tax history
| Year | Property taxes | Tax assessment |
|---|---|---|
| 2024 | $1,701 +20.1% | $11,279 +15% |
| 2023 | $1,416 | $9,812 |
Find assessor info on the county website
Neighborhood: 66083
Nearby schools
GreatSchools rating
- 5/10Wolf Creek Elementary SchoolGrades: PK-5Distance: 1.3 mi
- 6/10Spring Hill Middle SchoolGrades: 6-8Distance: 1.8 mi
- 7/10Spring Hill High SchoolGrades: 9-12Distance: 1.1 mi
Schools provided by the listing agent
- Elementary: Wolf Creek
- Middle: Spring Hill
- High: Spring Hill
Source: Heartland MLS as distributed by MLS GRID. This data may not be complete. We recommend contacting the local school district to confirm school assignments for this home.
Get a cash offer in 3 minutes
Find out how much your home could sell for in as little as 3 minutes with a no-obligation cash offer.
Estimated market value
$422,100
Get a cash offer in 3 minutes
Find out how much your home could sell for in as little as 3 minutes with a no-obligation cash offer.
Estimated market value
$422,100



