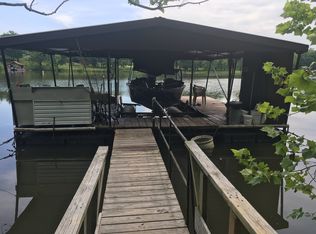Waterfront home with very nice lot. Gentle slope with good water, covered dock. Only 2 miles to Warsaw.
This property is off market, which means it's not currently listed for sale or rent on Zillow. This may be different from what's available on other websites or public sources.

