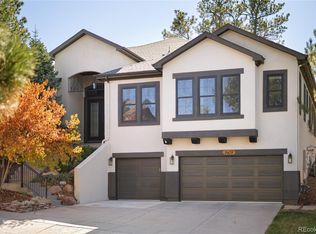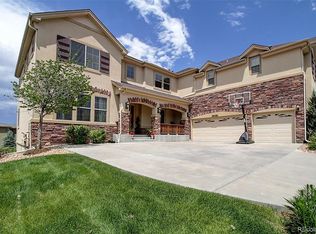Welcome to your own paradise, where luxury and convenience meet in this stunning Toll Brothers masterpiece. This home is designed to accommodate the executive lifestyle with no detail overlooked. Step into a warm and inviting foyer adorned with elegant wood flooring that seamlessly ushers you into a sophisticated front sitting room while the adjacent formal dining area presents an intimate setting ideal for memorable dinners and festive occasions. The large, well-appointed kitchen boasts a gas range and an inviting dining area overlooking a serene water feature. For more relaxed gatherings, the expansive family room beckons with a magnificent stone fireplace, soaring ceilings, and an abundance of large windows that capture the essence of the natural surroundings. The loft area offers versatility for an office or children's playroom. The primary bedroom is a personal retreat, expansive and tranquil, complete with a lounge area and an ensuite bath outfitted with a large soaking tub. Each of the bedrooms is substantial in size, complete with walk-in closets and en-suite bathrooms. An additional main floor suite creates the perfect setting for an in-law arrangement or multi-generational living. The tastefully finished basement, complete with wood floors, a wet bar, and a full custom stone tile bathroom, adds an additional layer of luxury. Step outside to your private backyard oasis. A verdant retreat teeming with vibrant flora offers an escape from the ordinary, a feature surprisingly rare in this neighborhood. The 4-car tandem garage, finished to perfection, adds the final touch to this extraordinary home. Fresh interior paint and new carpeting promise a pristine and inviting space that truly feels like home. Enjoy the vibrant life of Parker, with the convenience of I-25 just a stone's throw away. Take a stroll to nearby restaurants, parks, and shopping, making this beautiful residence not only a home but a lifestyle. Welcome to your personal haven.
This property is off market, which means it's not currently listed for sale or rent on Zillow. This may be different from what's available on other websites or public sources.

