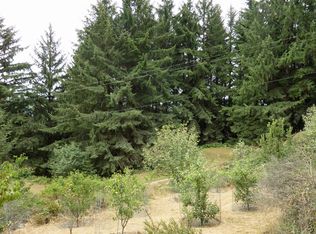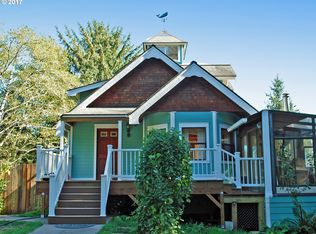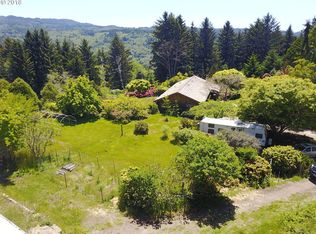Sold
$810,000
20165 Whaleshead Rd, Brookings, OR 97415
3beds
1,994sqft
Residential, Single Family Residence
Built in 1991
6.79 Acres Lot
$807,700 Zestimate®
$406/sqft
$2,825 Estimated rent
Home value
$807,700
Estimated sales range
Not available
$2,825/mo
Zestimate® history
Loading...
Owner options
Explore your selling options
What's special
Tucked away on a sprawling 7-acre property, this chalet-style home offers panoramic ocean views and a tranquil atmosphere. Surrounded by lush meadows and tall firs, it's a perfect haven for horse enthusiasts, gardening aficionados, and those desiring to start a thriving orchard. The home faces south, ensuring abundant natural light through large windows that frame the stunning scenery.The interior features elegant hardwood floors throughout. In the kitchen, you'll find granite countertops, stainless steel appliances, an eat-up bar with a propane cooktop, and a spacious pantry. The primary bedroom includes newly installed 2022 sliders that open onto the deck, and a beautifully renovated en-suite with modern finishes and a river rock inlay, complemented by a luxurious jetted tub.All bedrooms are conveniently located on the main floor. Upstairs, a cozy loft offers additional space with a private bathroom, ideal for extra guests or as a retreat. Outside, the extensive Trex deck provides a serene spot to unwind and immerse in nature, while fencing around the property ensures privacy and peace.The Hideaway also boasts proximity to Whales Head Beach and the renowned trails of the Oregon Coast, perfect for outdoor adventures. This Oceanview chalet-style home is a sanctuary where nature meets comfort, waiting for you to make it your own.
Zillow last checked: 8 hours ago
Listing updated: October 15, 2024 at 10:01am
Listed by:
Marie Curtis 541-412-9535,
RE/MAX Coast and Country
Bought with:
Tiffany Berg, 201216465
Oregon Life Homes
Source: RMLS (OR),MLS#: 23588165
Facts & features
Interior
Bedrooms & bathrooms
- Bedrooms: 3
- Bathrooms: 4
- Full bathrooms: 2
- Partial bathrooms: 2
- Main level bathrooms: 2
Primary bedroom
- Features: Deck, French Doors, Hardwood Floors
- Level: Main
Bedroom 2
- Level: Main
Bedroom 3
- Level: Main
Dining room
- Features: Great Room, Hardwood Floors
- Level: Main
Family room
- Level: Upper
Kitchen
- Features: Eat Bar, Gas Appliances, Builtin Oven, Free Standing Refrigerator, Granite, Tile Floor
- Level: Main
Living room
- Features: Fireplace, Great Room, Hardwood Floors, Vaulted Ceiling
- Level: Main
Heating
- Heat Pump, Fireplace(s)
Cooling
- Heat Pump
Appliances
- Included: Built In Oven, Cooktop, Dishwasher, Disposal, Free-Standing Refrigerator, Stainless Steel Appliance(s), Washer/Dryer, Gas Appliances, Electric Water Heater
- Laundry: Laundry Room
Features
- Ceiling Fan(s), Granite, High Ceilings, Vaulted Ceiling(s), Bathroom, Great Room, Eat Bar, Pantry, Tile
- Flooring: Hardwood, Tile, Wood
- Doors: French Doors
- Windows: Double Pane Windows, Vinyl Frames, Skylight(s)
- Basement: Crawl Space
- Number of fireplaces: 1
- Fireplace features: Wood Burning
Interior area
- Total structure area: 1,994
- Total interior livable area: 1,994 sqft
Property
Parking
- Total spaces: 2
- Parking features: Driveway, RV Access/Parking, Garage Door Opener, Attached
- Attached garage spaces: 2
- Has uncovered spaces: Yes
Accessibility
- Accessibility features: Accessible Full Bath, Accessible Hallway, Garage On Main, Main Floor Bedroom Bath, Natural Lighting, Utility Room On Main, Accessibility
Features
- Levels: Two
- Stories: 2
- Patio & porch: Deck
- Exterior features: Garden, Yard
- Has spa: Yes
- Spa features: Bath
- Fencing: Fenced
- Has view: Yes
- View description: Mountain(s), Ocean, Trees/Woods
- Has water view: Yes
- Water view: Ocean
Lot
- Size: 6.79 Acres
- Features: Level, Private, Sloped, Trees, Acres 7 to 10
Details
- Additional structures: RVParking, ToolShed
- Parcel number: R26252
- Zoning: RR5
Construction
Type & style
- Home type: SingleFamily
- Architectural style: Custom Style
- Property subtype: Residential, Single Family Residence
Materials
- Cedar, Cement Siding
- Foundation: Concrete Perimeter
- Roof: Composition
Condition
- Approximately
- New construction: No
- Year built: 1991
Utilities & green energy
- Gas: Propane
- Sewer: Septic Tank
- Water: Well
Community & neighborhood
Location
- Region: Brookings
Other
Other facts
- Listing terms: Cash,Conventional,VA Loan
- Road surface type: Gravel, Paved
Price history
| Date | Event | Price |
|---|---|---|
| 10/15/2024 | Sold | $810,000-5.3%$406/sqft |
Source: | ||
| 8/27/2024 | Pending sale | $855,000$429/sqft |
Source: | ||
| 6/30/2024 | Listed for sale | $855,000+144.3%$429/sqft |
Source: | ||
| 7/31/2013 | Sold | $350,000-12.3%$176/sqft |
Source: | ||
| 4/16/2013 | Price change | $399,000-6.1%$200/sqft |
Source: Blue Pacific Realty #12363160 Report a problem | ||
Public tax history
| Year | Property taxes | Tax assessment |
|---|---|---|
| 2024 | $2,553 +2.9% | $404,450 +3% |
| 2023 | $2,480 +2.9% | $392,670 +3% |
| 2022 | $2,410 +2.9% | $381,240 +3% |
Find assessor info on the county website
Neighborhood: 97415
Nearby schools
GreatSchools rating
- 5/10Kalmiopsis Elementary SchoolGrades: K-5Distance: 7.4 mi
- 5/10Azalea Middle SchoolGrades: 6-8Distance: 7.6 mi
- 4/10Brookings-Harbor High SchoolGrades: 9-12Distance: 7.6 mi
Schools provided by the listing agent
- Elementary: Kalmiopsis
- Middle: Azalea
- High: Brookings-Harbr
Source: RMLS (OR). This data may not be complete. We recommend contacting the local school district to confirm school assignments for this home.
Get pre-qualified for a loan
At Zillow Home Loans, we can pre-qualify you in as little as 5 minutes with no impact to your credit score.An equal housing lender. NMLS #10287.


