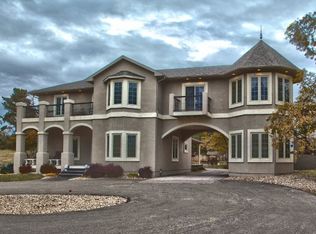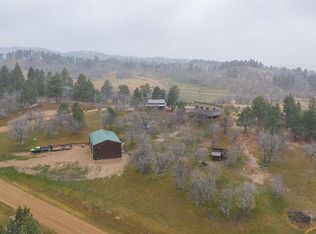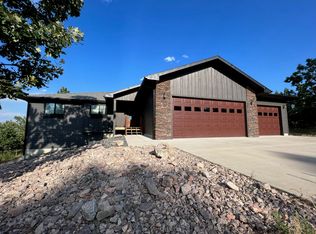Do not call or inquire if you are a solicitor. Agents, do not call or inquire unless you have a buyer pre-approved. Thank you- Custom built stucco home on 5 acres (with option for 7+ additional acres) of elevation changes, meadows, rock cliffs, and wooded areas of pine and deciduous. A fenced garden area with raised beds, grass backyard with a stamped concrete patio/fire pit area, plus large deck space surrounding home, including a drawbridge for kids. Decking materials are all no-maintenance composite. A private architect was hired to design this custom home. It's a 5 bedroom, with room for more bedrooms if needed. The roof turrets hold hanging lanterns, plus recessed can lighting externally around the entire home. The home is also set-up for dual entry in case income potential was desired for the lower level. Open-concept kitchen/dining/living room. Kitchen features granite countertops, walk-in pantry, heated tile floors, and stainless appliances. The separate home office is adjacent to the dining room. Vaulted ceilings in living room with skylights and a tiled accent wall with gas fireplace. Master bedroom is on main level and includes an en suite with shower, Caribbean Spa, seperate toilet stall, walk-in closet, and heated imported italian tile flooring. Main floor also includes 2 other bedrooms with another full bath. Spiral staircase leads to a 10x24 carpeted children's loft/play area. Downstairs features a walk-out door to a seperate parking area, 2nd kitchen with island, hardwood flooring for entrance and kitchen, a living room wired for a surround-sound home theatre, a second large game room/fitness area, 2 more bedrooms (one has an optional infrared sauna), full bathroom, and storage. Washer/dryer hookups are upstairs and downstairs for dual set-ups. Over-sized 3 car garage that is fully finished, insulated, and painted, with large doors, floor drainage system, and thermostat-controlled heat. Paved area in front of garage with basketball hoop, circular driveway, and deco concrete block retaining walls. Home also has: excellent well with consistent test results, high-efficiency utilities, and on-demand hot water. An adjoining lot of 7 acres is also available to the purchaser (not available separately). The property includes a youth motocross training track, an open youth Baja course, and an adult motorcycle sand course. Showings by appointment only with proof of funds/pre-approval. Owner's are selling to build again.
This property is off market, which means it's not currently listed for sale or rent on Zillow. This may be different from what's available on other websites or public sources.



