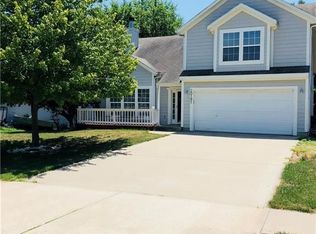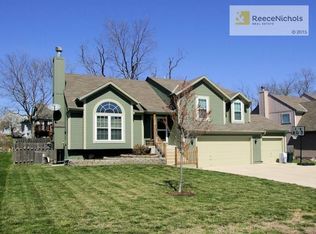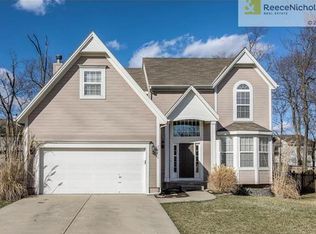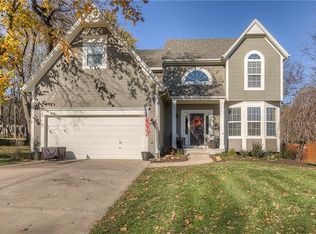Sold
Price Unknown
20161 W 219th St, Spring Hill, KS 66083
4beds
2,610sqft
Single Family Residence
Built in 2001
9,000 Square Feet Lot
$358,100 Zestimate®
$--/sqft
$2,409 Estimated rent
Home value
$358,100
$340,000 - $376,000
$2,409/mo
Zestimate® history
Loading...
Owner options
Explore your selling options
What's special
This spacious Ranch / Reverse 1.5 Story home in a convenient location in lovely Spring Hill is ready to be yours! The wide-open floor plan is bright and airy and offers plenty of room for entertaining. The beautiful stone fireplace in the great room establishes irresistibly cozy vibes, and the large kitchen with ample counter space beckons you to host Chiefs watch parties with a full appetizer spread this fall. Three bedrooms on the main level, including a primary suite with its own private bath, plus laundry on the main level make family life super easy. The lower levels offers a huge second living area with wet bar plus another large bedroom and full bath, which would make an incredible guest suite, game room, home theatre, or whatever your imagination can conjure up. The nicely sized, fenced backyard will surely be the site of many weekend barbecues and fire pit nights. Welcome home!
Zillow last checked: 8 hours ago
Listing updated: September 18, 2023 at 11:02am
Listing Provided by:
Tony Long 913-221-8351,
Realty Executives
Bought with:
Gina Walton, SP00221464
Keller Williams Realty Partners Inc.
Source: Heartland MLS as distributed by MLS GRID,MLS#: 2449015
Facts & features
Interior
Bedrooms & bathrooms
- Bedrooms: 4
- Bathrooms: 3
- Full bathrooms: 3
Primary bedroom
- Features: Carpet, Walk-In Closet(s)
- Level: Main
- Area: 182 Square Feet
- Dimensions: 14 x 13
Bedroom 2
- Features: Carpet
- Level: Main
- Area: 99 Square Feet
- Dimensions: 11 x 9
Bedroom 3
- Features: Carpet
- Level: Main
- Area: 120 Square Feet
- Dimensions: 12 x 10
Bedroom 4
- Features: Carpet
- Level: Lower
- Area: 200 Square Feet
- Dimensions: 20 x 10
Primary bathroom
- Features: Double Vanity, Shower Only
- Level: Main
- Area: 66 Square Feet
- Dimensions: 6 x 11
Bathroom 2
- Level: Main
- Area: 45 Square Feet
- Dimensions: 9 x 5
Bathroom 3
- Features: Shower Only
- Level: Lower
- Area: 66 Square Feet
- Dimensions: 11 x 6
Breakfast room
- Features: Wood Floor
- Level: Main
- Area: 108 Square Feet
- Dimensions: 12 x 9
Great room
- Features: Carpet, Ceiling Fan(s), Fireplace
- Level: Main
- Area: 342 Square Feet
- Dimensions: 19 x 18
Kitchen
- Features: Pantry, Wood Floor
- Level: Main
- Area: 180 Square Feet
- Dimensions: 15 x 12
Living room
- Features: Carpet
- Level: Lower
- Area: 713 Square Feet
- Dimensions: 23 x 31
Heating
- Electric
Cooling
- Electric
Appliances
- Included: Dishwasher, Disposal, Built-In Electric Oven
- Laundry: Bedroom Level, Main Level
Features
- Ceiling Fan(s), Pantry, Walk-In Closet(s), Wet Bar
- Flooring: Carpet, Wood
- Basement: Basement BR,Daylight,Finished,Walk-Out Access
- Number of fireplaces: 1
- Fireplace features: Great Room, Wood Burning
Interior area
- Total structure area: 2,610
- Total interior livable area: 2,610 sqft
- Finished area above ground: 1,460
- Finished area below ground: 1,150
Property
Parking
- Total spaces: 2
- Parking features: Attached, Garage Faces Front
- Attached garage spaces: 2
Features
- Patio & porch: Deck, Patio, Porch
- Fencing: Wood
Lot
- Size: 9,000 sqft
Details
- Parcel number: 0362301007005000
Construction
Type & style
- Home type: SingleFamily
- Architectural style: Traditional
- Property subtype: Single Family Residence
Materials
- Vinyl Siding
- Roof: Composition
Condition
- Year built: 2001
Utilities & green energy
- Sewer: Public Sewer
- Water: Public
Community & neighborhood
Location
- Region: Spring Hill
- Subdivision: The Village At Spring Hill
Other
Other facts
- Listing terms: Cash,Conventional,FHA,VA Loan
- Ownership: Private
- Road surface type: Paved
Price history
| Date | Event | Price |
|---|---|---|
| 9/15/2023 | Sold | -- |
Source: | ||
| 9/1/2023 | Pending sale | $320,000$123/sqft |
Source: | ||
| 8/17/2023 | Contingent | $320,000$123/sqft |
Source: | ||
| 8/10/2023 | Listed for sale | $320,000$123/sqft |
Source: | ||
Public tax history
| Year | Property taxes | Tax assessment |
|---|---|---|
| 2025 | -- | $38,994 +3% |
| 2024 | $5,408 -8.5% | $37,858 -7.6% |
| 2023 | $5,910 +12.8% | $40,963 +15.5% |
Find assessor info on the county website
Neighborhood: 66083
Nearby schools
GreatSchools rating
- 2/10Kansas Virtual Academy (KSVA)Grades: K-6Distance: 0.6 mi
- 6/10Spring Hill Middle SchoolGrades: 6-8Distance: 0.5 mi
- 7/10Spring Hill High SchoolGrades: 9-12Distance: 3.1 mi
Schools provided by the listing agent
- Elementary: Spring Hill
- Middle: Spring Hill
- High: Spring Hill
Source: Heartland MLS as distributed by MLS GRID. This data may not be complete. We recommend contacting the local school district to confirm school assignments for this home.
Get a cash offer in 3 minutes
Find out how much your home could sell for in as little as 3 minutes with a no-obligation cash offer.
Estimated market value
$358,100
Get a cash offer in 3 minutes
Find out how much your home could sell for in as little as 3 minutes with a no-obligation cash offer.
Estimated market value
$358,100



