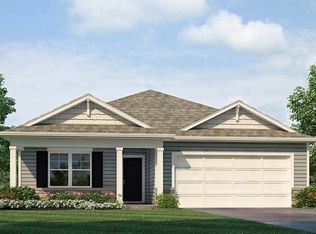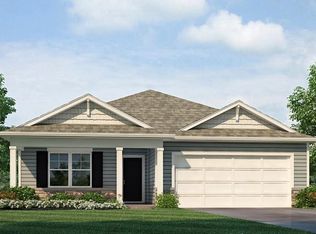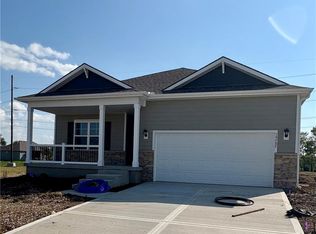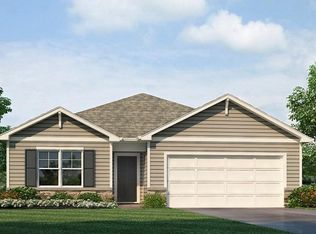Sold
Price Unknown
20161 Cornice St, Spring Hill, KS 66083
3beds
1,498sqft
Single Family Residence
Built in 2025
6,900 Square Feet Lot
$396,000 Zestimate®
$--/sqft
$2,469 Estimated rent
Home value
$396,000
$368,000 - $424,000
$2,469/mo
Zestimate® history
Loading...
Owner options
Explore your selling options
What's special
Are you kidding me? This home has it ALL. This is the lowest priced new home in the entire zip code, people. It is gorgeous. Completely turn-key, front and backyard landscaping is included complete with irrigation! Stove/oven/range, microwave, and dishwasher included! Garage door opener included. Smart home technology included. Fridge, washer/dryer, and blinds negotiable. I mean seriously; warranty included, special financing options available, incentives galore. Get here and take a look! Brokers - call me! Let's do this! 1 of 1
Zillow last checked: 8 hours ago
Listing updated: September 25, 2025 at 08:48am
Listing Provided by:
Mark Marati 303-931-4181,
Platinum Realty LLC
Bought with:
Christine Carlson, SP00226334
ReeceNichols - Overland Park
Source: Heartland MLS as distributed by MLS GRID,MLS#: 2535117
Facts & features
Interior
Bedrooms & bathrooms
- Bedrooms: 3
- Bathrooms: 2
- Full bathrooms: 2
Primary bedroom
- Level: Main
Bedroom 1
- Features: Carpet, Ceiling Fan(s), Walk-In Closet(s)
- Level: Main
- Area: 247 Square Feet
- Dimensions: 13 x 15
Bedroom 2
- Features: Carpet
- Level: Main
- Area: 132 Square Feet
- Dimensions: 11 x 10
Primary bathroom
- Level: Main
Bathroom 1
- Features: Luxury Vinyl, Quartz Counter, Shower Over Tub
- Level: Main
Dining room
- Features: Luxury Vinyl
- Level: Main
- Area: 126 Square Feet
- Dimensions: 12 x 9
Great room
- Features: Fireplace, Luxury Vinyl
- Level: Main
- Dimensions: 13 x 19
Kitchen
- Features: Kitchen Island, Luxury Vinyl, Pantry, Quartz Counter
- Level: Main
- Area: 140 Square Feet
- Dimensions: 13 x 10
Heating
- Electric, Exhaust Fan, Forced Air, Heat Pump
Cooling
- Electric
Appliances
- Included: Dishwasher, Disposal, Microwave, Built-In Electric Oven, Stainless Steel Appliance(s)
- Laundry: Laundry Room, Main Level
Features
- Kitchen Island, Painted Cabinets, Pantry, Smart Thermostat, Walk-In Closet(s)
- Flooring: Carpet, Luxury Vinyl
- Windows: Thermal Windows
- Basement: Daylight,Full,Bath/Stubbed,Sump Pump
- Number of fireplaces: 1
- Fireplace features: Electric, Great Room
Interior area
- Total structure area: 1,498
- Total interior livable area: 1,498 sqft
- Finished area above ground: 1,498
- Finished area below ground: 0
Property
Parking
- Total spaces: 2
- Parking features: Attached, Garage Door Opener, Garage Faces Front
- Attached garage spaces: 2
Features
- Patio & porch: Deck
Lot
- Size: 6,900 sqft
- Features: City Limits, City Lot
Details
- Parcel number: EP975500000066
Construction
Type & style
- Home type: SingleFamily
- Architectural style: Traditional
- Property subtype: Single Family Residence
Materials
- Concrete, Lap Siding, Stone Trim
- Roof: Composition
Condition
- New Construction
- New construction: Yes
- Year built: 2025
Details
- Builder model: Harmony
- Builder name: DR Horton
Utilities & green energy
- Sewer: Public Sewer
- Water: Public
Green energy
- Energy efficient items: Appliances, Insulation
Community & neighborhood
Security
- Security features: Security System, Smart Door Lock, Smoke Detector(s)
Location
- Region: Spring Hill
- Subdivision: Woodland Crossing
HOA & financial
HOA
- Has HOA: Yes
- HOA fee: $175 annually
- Association name: Woodland Crossing Homes Association, Inc.
Other
Other facts
- Listing terms: Cash,Conventional,FHA,VA Loan
- Ownership: Private
- Road surface type: Paved
Price history
| Date | Event | Price |
|---|---|---|
| 9/25/2025 | Sold | -- |
Source: | ||
| 8/23/2025 | Pending sale | $389,990$260/sqft |
Source: | ||
| 8/22/2025 | Price change | $389,990-2.5%$260/sqft |
Source: | ||
| 8/17/2025 | Listed for sale | $399,990$267/sqft |
Source: | ||
| 7/16/2025 | Contingent | $399,990$267/sqft |
Source: | ||
Public tax history
| Year | Property taxes | Tax assessment |
|---|---|---|
| 2024 | $1,697 +20.1% | $11,258 +14.9% |
| 2023 | $1,413 | $9,794 |
Find assessor info on the county website
Neighborhood: 66083
Nearby schools
GreatSchools rating
- 5/10Wolf Creek Elementary SchoolGrades: PK-5Distance: 1.3 mi
- 6/10Spring Hill Middle SchoolGrades: 6-8Distance: 1.8 mi
- 7/10Spring Hill High SchoolGrades: 9-12Distance: 1.1 mi
Schools provided by the listing agent
- Elementary: Wolf Creek
- Middle: Spring Hill
- High: Spring Hill
Source: Heartland MLS as distributed by MLS GRID. This data may not be complete. We recommend contacting the local school district to confirm school assignments for this home.
Get a cash offer in 3 minutes
Find out how much your home could sell for in as little as 3 minutes with a no-obligation cash offer.
Estimated market value$396,000
Get a cash offer in 3 minutes
Find out how much your home could sell for in as little as 3 minutes with a no-obligation cash offer.
Estimated market value
$396,000



