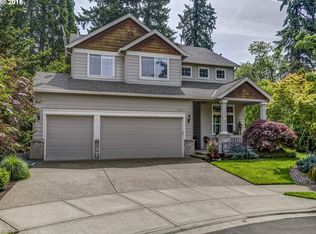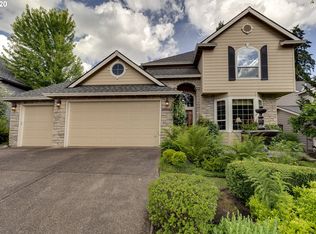Beautiful updated Craftsman Style 2 level home. Exterior and Interior upgrades in 2016, 2107 & 2018. Beautiful rear cedar decks and composite stairs with custom painted metal railings accent the rear of the home. With turf, rock/key stone retaining walls, slate cut stairs and key stone patio area that faces Rear vegetation and overflow creek. New 40 year architectural roof, all roof sheathing. siding and trims repaired as needed, reacaulked and painted in Benjamin Moore High End Paint. All interior doors and trims repainted. Home built for family and entertaining. Big garage with lots of storage space.
This property is off market, which means it's not currently listed for sale or rent on Zillow. This may be different from what's available on other websites or public sources.


