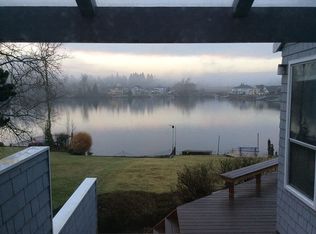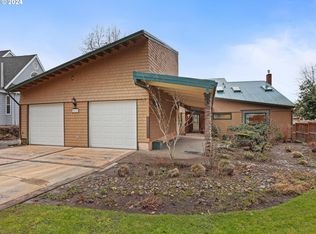Sold
$791,000
20160 NE Interlachen Ln, Fairview, OR 97024
4beds
2,824sqft
Residential, Single Family Residence
Built in 1987
0.33 Acres Lot
$822,100 Zestimate®
$280/sqft
$3,793 Estimated rent
Home value
$822,100
$765,000 - $888,000
$3,793/mo
Zestimate® history
Loading...
Owner options
Explore your selling options
What's special
Introducing your ideal lakeside retreat! This charming home combines thoughtful design with meticulous craftsmanship to blend comfort, style, and practicality perfectly. From almost every room, enjoy the tranquility of Fairview Lake and its vibrant wildlife. Step into the inviting sunken living room, complete with a cozy natural gas stove and stunning tongue-and-groove ceilings. The dining room seamlessly connects indoor and outdoor living with a slider door leading to a spacious deck, perfect for relaxing or entertaining. The kitchen is both functional and inviting, featuring a breakfast bar, tile floors, granite countertops, and stainless steel appliances. Retreat to the main-level primary bedroom, which has sliding doors opening to a private deck that's hot-tub ready, ideal for unwinding after a long day. For added flexibility, discover the In-Law Suite with its own living space, bedroom, full bathroom, and separate exterior entry perfect for guests or multi-generational living. Upstairs, two more bedrooms and a full bathroom provide ample space, while a spacious loft and bonus room offer endless possibilities. Outside, the south-facing backyard is a waterfront haven ideal for gatherings with loved ones. Take advantage of the expansive deck and additional lakefront deck, which are perfect for launching kayaks or simply enjoying the view. Don't miss the oversized 2-car garage with a 220v outlet or the additional RV parking. Live the lakeside lifestyle you've always dreamed of in this remarkable home!
Zillow last checked: 8 hours ago
Listing updated: April 02, 2024 at 09:23am
Listed by:
Breylan Deal-Eriksen 503-953-0253,
Deal & Company Real Estate
Bought with:
Lichun Lee, 201224232
Keller Williams Sunset Corridor
Source: RMLS (OR),MLS#: 24341236
Facts & features
Interior
Bedrooms & bathrooms
- Bedrooms: 4
- Bathrooms: 3
- Full bathrooms: 3
- Main level bathrooms: 2
Primary bedroom
- Features: Deck, Sliding Doors, Double Closet, Wallto Wall Carpet
- Level: Main
- Area: 204
- Dimensions: 17 x 12
Bedroom 2
- Features: Walkin Closet, Wallto Wall Carpet
- Level: Upper
- Area: 140
- Dimensions: 14 x 10
Bedroom 3
- Features: Closet, Wallto Wall Carpet
- Level: Upper
- Area: 110
- Dimensions: 11 x 10
Dining room
- Features: Deck, Sliding Doors, Tile Floor
- Level: Main
- Area: 120
- Dimensions: 12 x 10
Family room
- Features: Loft, Wallto Wall Carpet
- Level: Upper
- Area: 180
- Dimensions: 15 x 12
Kitchen
- Features: Eat Bar, Pantry, Granite, Tile Floor
- Level: Main
- Area: 143
- Width: 11
Living room
- Features: Fireplace, Vaulted Ceiling, Wallto Wall Carpet
- Level: Main
- Area: 304
- Dimensions: 19 x 16
Heating
- Forced Air 95 Plus, Fireplace(s)
Cooling
- Central Air
Appliances
- Included: Dishwasher, Disposal, Free-Standing Gas Range, Free-Standing Range, Free-Standing Refrigerator, Range Hood, Stainless Steel Appliance(s), Electric Water Heater
- Laundry: Laundry Room
Features
- Ceiling Fan(s), Granite, High Ceilings, Vaulted Ceiling(s), Built-in Features, Walk-In Closet(s), Closet, Loft, Eat Bar, Pantry, Double Closet, Tile
- Flooring: Tile, Wall to Wall Carpet
- Doors: Sliding Doors
- Windows: Aluminum Frames, Double Pane Windows
- Basement: Crawl Space
- Number of fireplaces: 1
- Fireplace features: Gas, Stove
Interior area
- Total structure area: 2,824
- Total interior livable area: 2,824 sqft
Property
Parking
- Total spaces: 2
- Parking features: Driveway, RV Access/Parking, Attached
- Attached garage spaces: 2
- Has uncovered spaces: Yes
Accessibility
- Accessibility features: Caregiver Quarters, Garage On Main, Main Floor Bedroom Bath, Natural Lighting, Accessibility
Features
- Levels: Two
- Stories: 2
- Patio & porch: Deck
- Exterior features: Dock, Yard
- Has view: Yes
- View description: Lake
- Has water view: Yes
- Water view: Lake
- Waterfront features: Lake
- Body of water: Fairview Lake
Lot
- Size: 0.33 Acres
- Features: Level, Secluded, SqFt 10000 to 14999
Details
- Additional structures: Dock
- Parcel number: R301139
Construction
Type & style
- Home type: SingleFamily
- Architectural style: Custom Style
- Property subtype: Residential, Single Family Residence
Materials
- Shake Siding, Wood Siding
- Foundation: Concrete Perimeter
- Roof: Composition
Condition
- Resale
- New construction: No
- Year built: 1987
Utilities & green energy
- Gas: Gas
- Sewer: Public Sewer
- Water: Community
Community & neighborhood
Location
- Region: Fairview
HOA & financial
HOA
- Has HOA: Yes
- HOA fee: $250 annually
- Amenities included: Lake Easement, Road Maintenance
- Second HOA fee: $150 annually
Other
Other facts
- Listing terms: Cash,Conventional,FHA,VA Loan
- Road surface type: Concrete
Price history
| Date | Event | Price |
|---|---|---|
| 4/2/2024 | Sold | $791,000+17.2%$280/sqft |
Source: | ||
| 3/18/2024 | Pending sale | $675,000$239/sqft |
Source: | ||
| 3/14/2024 | Listed for sale | $675,000$239/sqft |
Source: | ||
Public tax history
| Year | Property taxes | Tax assessment |
|---|---|---|
| 2025 | $9,574 +5.9% | $538,560 +3% |
| 2024 | $9,041 +2.5% | $522,880 +3% |
| 2023 | $8,820 +2.8% | $507,660 +3% |
Find assessor info on the county website
Neighborhood: 97024
Nearby schools
GreatSchools rating
- 4/10Fairview Elementary SchoolGrades: K-5Distance: 1.3 mi
- 1/10Reynolds Middle SchoolGrades: 6-8Distance: 1.5 mi
- 1/10Reynolds High SchoolGrades: 9-12Distance: 3 mi
Schools provided by the listing agent
- Elementary: Fairview
- Middle: Reynolds
- High: Reynolds
Source: RMLS (OR). This data may not be complete. We recommend contacting the local school district to confirm school assignments for this home.
Get a cash offer in 3 minutes
Find out how much your home could sell for in as little as 3 minutes with a no-obligation cash offer.
Estimated market value
$822,100
Get a cash offer in 3 minutes
Find out how much your home could sell for in as little as 3 minutes with a no-obligation cash offer.
Estimated market value
$822,100

