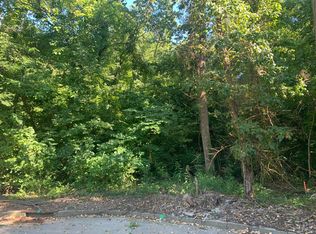Sold
Price Unknown
2016 Wooded Lane Rd, Jefferson City, MO 65101
4beds
2,428sqft
Single Family Residence
Built in 1984
0.31 Acres Lot
$363,300 Zestimate®
$--/sqft
$1,914 Estimated rent
Home value
$363,300
$312,000 - $421,000
$1,914/mo
Zestimate® history
Loading...
Owner options
Explore your selling options
What's special
Beautiful well-maintained, 4- side brick home on a quiet cul-de-sac!! Tucked away at the end of a peaceful cul-de-sac on the east side of Jefferson City, this park-like property offer serenity and convenience just minutes from shopping and highway access. You'll enjoy frequent visits from deer, birds, and other wildlife right from your own backyard.
This spacious home features a main level 2-car garage plus an additional lower level 1- car garage, perfect for hobbies, a workshop, or extra storage with its own private driveway. The stamped concrete patios and deck, overlook the beautifully landscaped yard, ideal for relaxing and entertaining.
Inside this very well cared for home, It's clear the owner took great pride in maintaining it to its highest standard. The main level features spacious primary suite with a private bath. While upstairs you'll find two generously size bedrooms and a large bonus room perfect for a non-conforming bedroom, home office, or hobby space. Cozy up on cool evenings in front of your wood-burning fireplace in the living room with a large windows offering a beautiful view of the front lawn and fill the space with natural light. Updates throughout!! This one checks all the boxes for comfort, space and fun!
Zillow last checked: 8 hours ago
Listing updated: February 10, 2026 at 12:09am
Listed by:
First Choice Agents, LLC 573-680-1381,
Century 21 Community
Bought with:
First Choice Agents, LLC
Century 21 Community
Source: JCMLS,MLS#: 10070560
Facts & features
Interior
Bedrooms & bathrooms
- Bedrooms: 4
- Bathrooms: 3
- Full bathrooms: 2
- 1/2 bathrooms: 1
Primary bedroom
- Level: Main
- Area: 205.62 Square Feet
- Dimensions: 17.25 x 11.92
Bedroom 2
- Level: Upper
- Area: 143.79 Square Feet
- Dimensions: 13.92 x 10.33
Bedroom 3
- Level: Upper
- Area: 150.47 Square Feet
- Dimensions: 14.68 x 10.25
Bonus room
- Level: Upper
- Area: 165.38 Square Feet
- Dimensions: 15.75 x 10.5
Kitchen
- Level: Main
- Area: 272.98 Square Feet
- Dimensions: 21.41 x 12.75
Laundry
- Description: Now being used as a den
- Level: Main
- Area: 117.16 Square Feet
- Dimensions: 8.08 x 14.5
Living room
- Level: Main
- Area: 278.88 Square Feet
- Dimensions: 24.25 x 11.5
Heating
- Heat Pump
Cooling
- Central Air, Attic Fan
Appliances
- Included: Dishwasher, Disposal, Microwave, Refrigerator
Features
- Walk-In Closet(s)
- Flooring: Wood
- Basement: Walk-Out Access,Full
- Has fireplace: Yes
- Fireplace features: Wood Burning
Interior area
- Total structure area: 2,428
- Total interior livable area: 2,428 sqft
- Finished area above ground: 2,428
- Finished area below ground: 0
Property
Parking
- Parking features: Additional Parking
- Details: Basement, Main
Lot
- Size: 0.31 Acres
Details
- Additional structures: Shed(s)
- Parcel number: 1105210002005029
Construction
Type & style
- Home type: SingleFamily
- Property subtype: Single Family Residence
Materials
- Brick
Condition
- Year built: 1984
Utilities & green energy
- Sewer: Public Sewer
- Water: Public
Community & neighborhood
Location
- Region: Jefferson City
- Subdivision: Tmber Hills
Price history
| Date | Event | Price |
|---|---|---|
| 7/30/2025 | Sold | -- |
Source: | ||
| 7/1/2025 | Pending sale | $349,900$144/sqft |
Source: | ||
| 6/12/2025 | Listed for sale | $349,900+94.5%$144/sqft |
Source: | ||
| 6/22/2013 | Listing removed | $179,900$74/sqft |
Source: RE/MAX Jefferson City #10040927 Report a problem | ||
| 6/19/2013 | Price change | $179,900-2.7%$74/sqft |
Source: RE/MAX Jefferson City #10040927 Report a problem | ||
Public tax history
| Year | Property taxes | Tax assessment |
|---|---|---|
| 2025 | -- | $36,200 +4.9% |
| 2024 | $2,058 0% | $34,510 |
| 2023 | $2,058 +4.9% | $34,510 +5.2% |
Find assessor info on the county website
Neighborhood: 65101
Nearby schools
GreatSchools rating
- 4/10East Elementary SchoolGrades: K-5Distance: 1.1 mi
- 7/10Lewis And Clark Middle SchoolGrades: 6-8Distance: 0.3 mi
- 4/10Jefferson City High SchoolGrades: 9-12Distance: 1.9 mi
