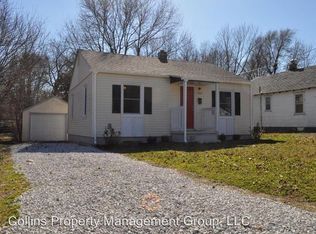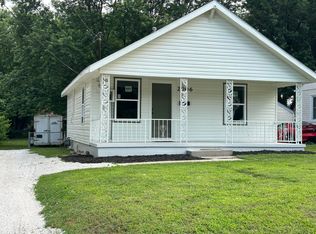Closed
Price Unknown
2016 W Olive Street, Springfield, MO 65802
3beds
928sqft
Single Family Residence
Built in 1926
8,712 Square Feet Lot
$172,000 Zestimate®
$--/sqft
$1,075 Estimated rent
Home value
$172,000
Estimated sales range
Not available
$1,075/mo
Zestimate® history
Loading...
Owner options
Explore your selling options
What's special
Style and function blend perfectly in this completely remodeled 3 bed 1 1/2 bath home. Taken to the studs in 2022 and redone with pride in every detail. Luxury vinyl flooring, granite counter tops, center island, subway tile backsplash, stainless steel appliances, wainscoting accent wall, pendant lighting...the list of upgrades goes on and on. Everything was new in 2022, plumbing, electric, roof, windows, siding, drywall, HVAC, even most of the floor joists. The one car garage also got an overhaul with new roof and siding. This adorable home has a covered front porch and off the primary bedroom there are steps leading to the large, fenced backyard that has a fire pit to enjoy your evenings around. Long driveway offers plenty of off street parking. Home has small unfished basement area accessed from the outside. Big bonus, all the appliances stay with the home, even the washer/dryer.Schedule an appointment to see this custom designed home today and fall in love!
Zillow last checked: 8 hours ago
Listing updated: July 27, 2025 at 09:44pm
Listed by:
Mindy K Witte 573-489-3549,
Keller Williams
Bought with:
EA Group, 2002022133
Keller Williams
Source: SOMOMLS,MLS#: 60294008
Facts & features
Interior
Bedrooms & bathrooms
- Bedrooms: 3
- Bathrooms: 2
- Full bathrooms: 1
- 1/2 bathrooms: 1
Heating
- Forced Air, Central, Electric
Cooling
- Central Air, Ceiling Fan(s)
Appliances
- Included: Dishwasher, Free-Standing Electric Oven, Dryer, Washer, Exhaust Fan, Microwave, Refrigerator, Electric Water Heater, Disposal
- Laundry: Main Level, W/D Hookup
Features
- Granite Counters
- Flooring: Luxury Vinyl
- Basement: Unfinished,Partial
- Has fireplace: No
Interior area
- Total structure area: 1,044
- Total interior livable area: 928 sqft
- Finished area above ground: 928
- Finished area below ground: 0
Property
Parking
- Total spaces: 1
- Parking features: Driveway, Gravel, Garage Faces Front
- Garage spaces: 1
- Has uncovered spaces: Yes
Features
- Levels: One
- Stories: 1
- Patio & porch: Covered, Front Porch
- Exterior features: Rain Gutters
- Fencing: Chain Link
- Has view: Yes
- View description: City
Lot
- Size: 8,712 sqft
Details
- Parcel number: 1322107015
Construction
Type & style
- Home type: SingleFamily
- Architectural style: Traditional,Bungalow
- Property subtype: Single Family Residence
Materials
- Vinyl Siding
Condition
- Year built: 1926
Utilities & green energy
- Sewer: Public Sewer
- Water: Public
Community & neighborhood
Location
- Region: Springfield
- Subdivision: Farmers, W.B.
Other
Other facts
- Listing terms: Cash,VA Loan,FHA,Conventional
- Road surface type: Asphalt
Price history
| Date | Event | Price |
|---|---|---|
| 7/25/2025 | Sold | -- |
Source: | ||
| 6/24/2025 | Pending sale | $174,900$188/sqft |
Source: | ||
| 6/11/2025 | Price change | $174,900-2.8%$188/sqft |
Source: | ||
| 5/8/2025 | Listed for sale | $179,900+392.9%$194/sqft |
Source: | ||
| 1/19/2022 | Sold | -- |
Source: Agent Provided Report a problem | ||
Public tax history
| Year | Property taxes | Tax assessment |
|---|---|---|
| 2025 | $1,132 +10.5% | $22,720 +19% |
| 2024 | $1,025 +0.6% | $19,100 |
| 2023 | $1,019 +201.4% | $19,100 +208.6% |
Find assessor info on the county website
Neighborhood: Westside
Nearby schools
GreatSchools rating
- 1/10Westport Elementary SchoolGrades: K-5Distance: 1.2 mi
- 3/10Study Middle SchoolGrades: 6-8Distance: 1.2 mi
- 7/10Central High SchoolGrades: 6-12Distance: 1.8 mi
Schools provided by the listing agent
- Elementary: SGF-Westport
- Middle: SGF-Westport
- High: Central
Source: SOMOMLS. This data may not be complete. We recommend contacting the local school district to confirm school assignments for this home.
Sell for more on Zillow
Get a Zillow Showcase℠ listing at no additional cost and you could sell for .
$172,000
2% more+$3,440
With Zillow Showcase(estimated)$175,440

