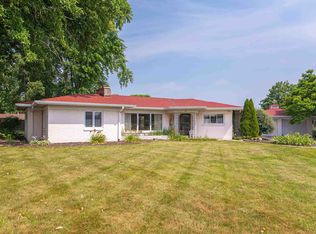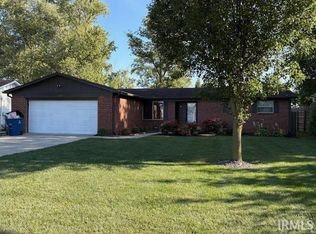Move in Ready, this immaculate ranch home is absolutely beautiful. 2 to 3 bedrooms and 2 full baths. Master bath has a jetted tub and shower and the main bath is equipped with a walk in shower. Recently remodeled kitchen with tons of storage and appliances that remain. This open concept home has a cozy gas log fireplace in living room and the Sun room has direct access to your back yard oasis. White vinyl privacy fencing surrounds the in ground heated pool, that has a new electric cover 2021, and new filter in 2022. Pool shed for all your swimming supplies and a separate storage shed for all your yard supplies. It also has a brand new gazebo with fire pit that remains. 2 car heated garage. Electric Average 216, Gas Average, 105
This property is off market, which means it's not currently listed for sale or rent on Zillow. This may be different from what's available on other websites or public sources.


