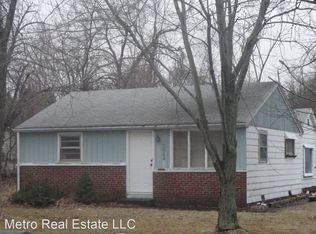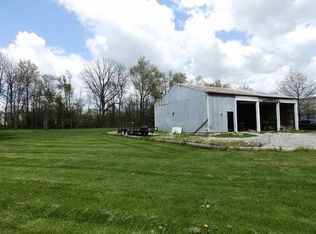ONE ACRE LOT WITH SEWER BEING ASSESSED FOR INSTALLATION - this property is roughly 1200 feet west of Lima Rd and is the third property west of commercial development at the Dupont/Lima Rd intersections NW corner. The property with 1520 SF home and 2 car attached garage is being sold As-Is, Where-Is, and no warranties are being provided. The home is in dis-repair but does have a newer high-efficiency gas forced air furnace with central air. Most likely, rehabbing the home will require someone with good previous experience. Cash or conventional financing only since renovation costs would likely exceed the FHA 203k type program requirements. For the right person, the home could be demolished or removed and a new home built or manufactured type home placed farther back on the lot. The home is currently served by a septic but the seller is being assessed and paying for new sewer installation in the very near future. The driveway is currently shared and has an agreement in place for the same. The survey shows the bulk of the drive is on this property. If building farther back on the lot, a buyer could extend the existing drive for some cost savings without installing a new one which obviously would require proper permitting. Who knows if or when this property could be pursued for commercial purposes; however, there is that potential.
This property is off market, which means it's not currently listed for sale or rent on Zillow. This may be different from what's available on other websites or public sources.


