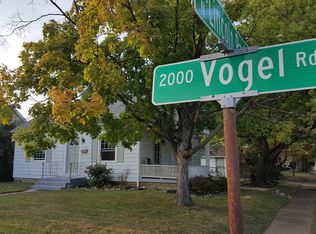Closed
$218,000
2016 Vogel Rd, Evansville, IN 47711
2beds
1,500sqft
Single Family Residence
Built in 1932
0.26 Acres Lot
$232,200 Zestimate®
$--/sqft
$1,417 Estimated rent
Home value
$232,200
$221,000 - $244,000
$1,417/mo
Zestimate® history
Loading...
Owner options
Explore your selling options
What's special
Start Showing Date: 6/3/2025 Timeless charm awaits with this classic Sears catalogue Craftsman, a soulful blend of heritage character and everyday functionality. The front porch welcomes you into the home with its iconic lines and original corner fireplace anchoring a cozy front room filled with natural light.The main level offers two comfortable bedrooms along the side of the home, an updated full bath with gorgeous tile shower, and vintage details that whisper stories of a well-loved past. The kitchen is a large, chef functional galley that opens to the back deck and expansive patio area. Upstairs, a spacious loft serves perfectly as a main suite, creative studio, guest space, or your dream work-from-home setup. Versatility lives here.Outside, the magic continues. A large yard hosts thoughtfully placed raised bed planters and mature perennials, making it a gardener’s dream and a pollinator’s paradise. The expansive concrete drive doubles as a patio and basketball court—a perfect spot to gather with friends or unwind under the stars. A detached garage and open shed add both charm and functionality, lending the whole property a bit of a “farm in the city” feel that’s rare, and utterly delightful. Whether you’re planting roots, seeking space to grow, or just looking for peace and rest in your next chapter, this home offers it all—all under the peace of mind of a brand new roof, scheduled to be installed... act now, and you can select the shingle color. This isn’t just a home. It’s a love letter to classic style, garden dreaming, and front-porch living at its finest.
Zillow last checked: 8 hours ago
Listing updated: July 09, 2025 at 12:12pm
Listed by:
Philip R Hooper Cell:812-618-5000,
Berkshire Hathaway HomeServices Indiana Realty
Bought with:
Trae Dauby, RB14050340
Dauby Real Estate
Source: IRMLS,MLS#: 202520157
Facts & features
Interior
Bedrooms & bathrooms
- Bedrooms: 2
- Bathrooms: 2
- Full bathrooms: 2
- Main level bedrooms: 2
Bedroom 1
- Level: Main
Bedroom 2
- Level: Main
Dining room
- Level: Main
- Area: 120
- Dimensions: 10 x 12
Kitchen
- Level: Main
- Area: 160
- Dimensions: 16 x 10
Living room
- Level: Main
- Area: 168
- Dimensions: 14 x 12
Heating
- Forced Air
Cooling
- Central Air
Appliances
- Included: Dishwasher, Refrigerator, Washer, Dryer-Electric, Gas Range
Features
- Ceiling-9+, Laminate Counters
- Flooring: Hardwood, Laminate, Tile
- Basement: Crawl Space,Partial,Unfinished,Block
- Number of fireplaces: 1
- Fireplace features: Living Room
Interior area
- Total structure area: 2,500
- Total interior livable area: 1,500 sqft
- Finished area above ground: 1,500
- Finished area below ground: 0
Property
Parking
- Total spaces: 2
- Parking features: Detached, Concrete, Gravel
- Garage spaces: 2
- Has uncovered spaces: Yes
Features
- Levels: One and One Half
- Stories: 1
- Patio & porch: Deck, Porch
- Fencing: Partial
Lot
- Size: 0.26 Acres
- Dimensions: 61 x 190
- Features: Level, City/Town/Suburb
Details
- Additional structures: Shed
- Parcel number: 820622017041.008027
Construction
Type & style
- Home type: SingleFamily
- Architectural style: Bungalow
- Property subtype: Single Family Residence
Materials
- Wood Siding
- Roof: Asphalt
Condition
- New construction: No
- Year built: 1932
Utilities & green energy
- Sewer: City
- Water: City
Community & neighborhood
Location
- Region: Evansville
- Subdivision: None
Other
Other facts
- Listing terms: Cash,Conventional
Price history
| Date | Event | Price |
|---|---|---|
| 7/8/2025 | Sold | $218,000+1.4% |
Source: | ||
| 6/4/2025 | Pending sale | $215,000 |
Source: | ||
| 6/3/2025 | Listed for sale | $215,000+26.5% |
Source: | ||
| 7/29/2021 | Sold | $170,000+3.1% |
Source: | ||
| 6/27/2021 | Pending sale | $164,900 |
Source: | ||
Public tax history
| Year | Property taxes | Tax assessment |
|---|---|---|
| 2024 | $839 -5% | $91,200 +2.8% |
| 2023 | $884 +23.1% | $88,700 -0.3% |
| 2022 | $718 +2.9% | $89,000 +11.1% |
Find assessor info on the county website
Neighborhood: Spring Park
Nearby schools
GreatSchools rating
- 6/10Vogel Elementary SchoolGrades: K-6Distance: 0.2 mi
- 8/10North Junior High SchoolGrades: 7-8Distance: 8.9 mi
- 8/10New Tech InstituteGrades: 9-12Distance: 1.6 mi
Schools provided by the listing agent
- Elementary: Vogel
- Middle: North
- High: North
- District: Evansville-Vanderburgh School Corp.
Source: IRMLS. This data may not be complete. We recommend contacting the local school district to confirm school assignments for this home.

Get pre-qualified for a loan
At Zillow Home Loans, we can pre-qualify you in as little as 5 minutes with no impact to your credit score.An equal housing lender. NMLS #10287.
Sell for more on Zillow
Get a free Zillow Showcase℠ listing and you could sell for .
$232,200
2% more+ $4,644
With Zillow Showcase(estimated)
$236,844