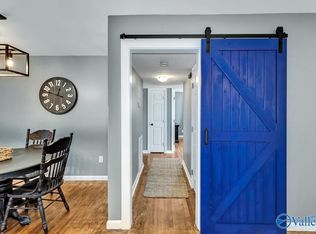SUPER CUTE BUNGALOW IN MEDICAL DISTRICT, 3-BED & 1-BATH, MOVE-IN READY. FRESH PAINT INSIDE & OUT, HARDWOOD FLOORS, LARGE ARCHWAY, ROUNDED CORNERS, ORGANIZER SYSTEM IN CLOSETS. NEW APPLIANCES THAT INCLUDES: FRIDGE, STOVE, MICROWAVE, DISHWASHER, WASHER & DRYER. PRIVACY WOOD FENCED, LARGE DETACHED BUILDING THAT IS
700 SQ. FT. THAT IS FINISHED OUT W/ ELECTRICAL POWER (GREAT MAN CAVE / SHE SHED). NO SECTION 8, PETS ARE CASE BY CASE BASIS, $75 APPLICATION FEE, PER APPLICANT. $1,650 SECURITY DEPOSIT. 5 MINUTES TO DOWNTOWN, HOSPITAL, OR I-565. IN THE HEART OF SHOPPING, DINING. REDSTONE ARSENAL IS 7 MINUTES AWAY.
Properties marked with this icon are provided courtesy of the Valley MLS IDX Database. Some or all of the listings displayed may not belong to the firm whose website is being visited.
All information provided is deemed reliable but is not guaranteed and should be independently verified.
Copyright 2022 Valley MLS
House for rent
$1,650/mo
2016 Vanderbilt Dr SE, Huntsville, AL 35801
3beds
1,469sqft
Price may not include required fees and charges.
Singlefamily
Available now
-- Pets
Central air, ceiling fan
In unit laundry
On street parking
Central, fireplace
What's special
Large detached buildingNew appliancesOrganizer system in closetsRounded cornersHardwood floorsLarge archway
- 5 days
- on Zillow |
- -- |
- -- |
Travel times
Looking to buy when your lease ends?
See how you can grow your down payment with up to a 6% match & 4.15% APY.
Facts & features
Interior
Bedrooms & bathrooms
- Bedrooms: 3
- Bathrooms: 1
- Full bathrooms: 1
Heating
- Central, Fireplace
Cooling
- Central Air, Ceiling Fan
Appliances
- Included: Dishwasher, Dryer, Microwave, Range, Refrigerator, Washer
- Laundry: In Unit
Features
- Ceiling Fan, Ceiling Fan(s), Crown Mold, Smooth Ceiling, Trey
- Flooring: Tile, Wood
- Has fireplace: Yes
Interior area
- Total interior livable area: 1,469 sqft
Property
Parking
- Parking features: On Street
- Details: Contact manager
Features
- Exterior features: Architecture Style: Craftsman, Ceiling Fan, Crown Mold, Curb/Gutters, Driveway-Gravel, Electric Water Heater, Fireplace, Flooring: Wood, Heating system: Central 1, On Street, One, Smooth Ceiling, Trey, Window Cov
Construction
Type & style
- Home type: SingleFamily
- Architectural style: Craftsman
- Property subtype: SingleFamily
Community & HOA
Location
- Region: Huntsville
Financial & listing details
- Lease term: 12 Months
Price history
| Date | Event | Price |
|---|---|---|
| 7/14/2025 | Listed for rent | $1,650$1/sqft |
Source: ValleyMLS #21894022 | ||
![[object Object]](https://photos.zillowstatic.com/fp/50ac549fa2e3663bd3ec3f43171dc58d-p_i.jpg)
