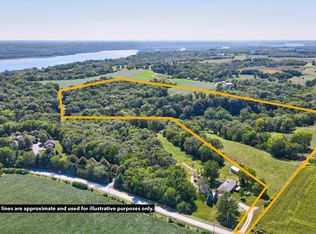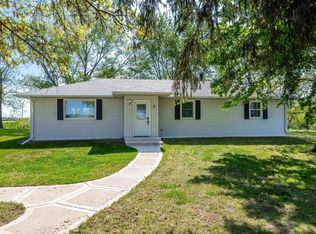Situated near the top of the Mississippi Bluff, this ranch sits on 9+ acres of private wooded/ pasture area. Livestock is ok. The ground is fenced except for the homestead area. Access to the home is on .5 mile of gravel road from Hwy 22. The galley style kitchen is accessed from the front deck. LR has a pristine view of the pasture/wooded area. The master suite is oversized & includes a sitting area, bath, & beautiful wood floors. Both 1st floor baths have been re-modeled. Large finished area in basement w/ceramic flooring. Includes a 32x16 pole bldg (tack room/2 stalls/water-2009), plus 2 sheds 140sf / 120sf. Updates include: septic-2008 (TOT Report as of 11/30/2021, Furnace-2018, Central Air-2007, Quartz kitchen counters-2013, Kitchen since 2008, exterior re-painted-2013, Patio installed 2014, 1st Floor Baths re-modeled since 2019, water softener/reverse osmosis-2021, basement finish re-model-2013. Basement Fireplace never used-not warranted. Washer/Dryer is reserved by Seller.
This property is off market, which means it's not currently listed for sale or rent on Zillow. This may be different from what's available on other websites or public sources.


