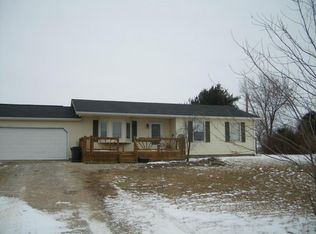3 bedroom, 2.5 bath home. First floor master with large remodeled master bathroom, walk in closets in the bedrooms, large kitchen, all brand new black stainless appliances in May of 2020, and an electric fireplace in one of the 2 living rooms. Property has 4 fenced in pastures, 100x180 raised outdoor arena, 75x135 indoor arena, 15 horse stalls between 2 barns, man cave/mechanic shop with an attached full bathroom & office, and all new electrical installed throughout.
This property is off market, which means it's not currently listed for sale or rent on Zillow. This may be different from what's available on other websites or public sources.

