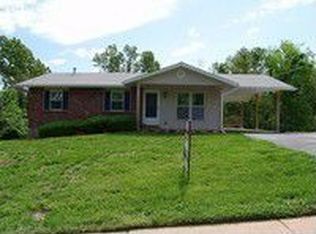WELCOME HOME!!!! This Charming Ranch has been completely rehabbed & is ready for it's new loving family to move in and fall in love!!!! Located on a private, quiet street, this 3 bedroom 1.5 bath ranch is embellished with very modern touches and has an updated open floorplan. Enjoy the newly finished walk-out basement/ family rec room, and brand new deck that overlooks your large, private back yard that is perfect for entertaining. This home has a very accommodating driveway that leads to the tuck under one car garage. The kitchen boasts stainless steel appliances, new cabinets & butcher block countertops. This stunning rehab will not last long!! You don't want to miss your chance to see this one for yourself!!!
This property is off market, which means it's not currently listed for sale or rent on Zillow. This may be different from what's available on other websites or public sources.
