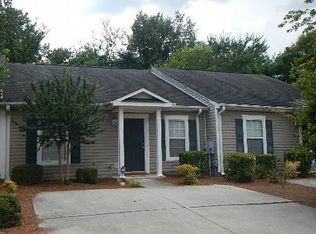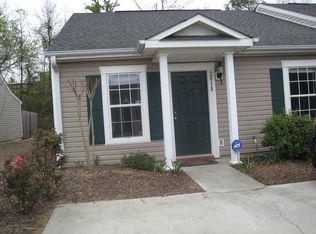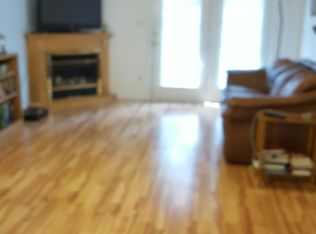Sold for $175,000
$175,000
2016 SUMMER VALLEY Way, Augusta, GA 30909
2beds
1,150sqft
Townhouse
Built in 2002
1,742.4 Square Feet Lot
$176,300 Zestimate®
$152/sqft
$1,283 Estimated rent
Home value
$176,300
$166,000 - $185,000
$1,283/mo
Zestimate® history
Loading...
Owner options
Explore your selling options
What's special
LOCATION, LOCATION, LOCATION!
This 2 bedroom, 2 bath townhome is located literally only minutes from the Augusta National Golf Course. It is right off of Washington Road and centrally located to the medical district, historic downtown and Augusta University. Shopping and restaurants are within minutes along with all the outdoor activities that the Savannah River area offers.
This townhome has a great open floor plan flowing into the den and dining room area. The fireplace makes it a cozy place to gather in at any season. The kitchen is well equipped with modern appliances. It is all on one level making it convenient for any owner. It has been very well maintained. The covered back porch makes it a great place for entertaining friends and family and is fenced in for privacy. The HVAC & hot water heater installed in 2023. And last, but not least it has great Masters rental history! This one is a must see!!
Zillow last checked: 9 hours ago
Listing updated: June 06, 2025 at 12:16pm
Listed by:
Lisa Stoms 706-830-5068,
AMY COOK & CO., LLC
Bought with:
Lisa Stoms, 389352
AMY COOK & CO., LLC
Brock Hughes, 307250
Brock Hughes Real Estate LLC
Source: Hive MLS,MLS#: 540501
Facts & features
Interior
Bedrooms & bathrooms
- Bedrooms: 2
- Bathrooms: 2
- Full bathrooms: 2
Primary bedroom
- Level: Main
- Dimensions: 16 x 12
Bedroom 2
- Level: Main
- Dimensions: 11 x 10
Dining room
- Level: Main
- Dimensions: 10 x 13
Living room
- Level: Main
- Dimensions: 16 x 13
Heating
- Electric
Cooling
- Central Air
Appliances
- Included: Dishwasher, Electric Range, Ice Maker, Refrigerator
Features
- Blinds, Cable Available, Washer Hookup, Electric Dryer Hookup
- Flooring: Carpet, Ceramic Tile, Laminate
- Attic: Partially Finished
- Number of fireplaces: 1
- Fireplace features: Living Room
Interior area
- Total structure area: 1,150
- Total interior livable area: 1,150 sqft
Property
Parking
- Parking features: Parking Pad
Features
- Levels: One
- Patio & porch: Rear Porch
- Exterior features: None
- Fencing: Fenced
Lot
- Size: 1,742 sqft
- Dimensions: .04
- Features: Other
Details
- Parcel number: 0122255000
Construction
Type & style
- Home type: Townhouse
- Architectural style: See Remarks
- Property subtype: Townhouse
Materials
- Vinyl Siding
- Foundation: Slab
- Roof: Composition
Condition
- Updated/Remodeled
- New construction: No
- Year built: 2002
Utilities & green energy
- Sewer: Public Sewer
- Water: Public
Community & neighborhood
Community
- Community features: Street Lights
Location
- Region: Augusta
- Subdivision: Summerfield
HOA & financial
HOA
- Has HOA: Yes
- HOA fee: $840 monthly
Other
Other facts
- Listing agreement: Exclusive Right To Sell
- Listing terms: VA Loan,Cash,Conventional,FHA
Price history
| Date | Event | Price |
|---|---|---|
| 6/10/2025 | Listing removed | $1,250$1/sqft |
Source: REALTORS® of Greater Augusta #542917 Report a problem | ||
| 6/7/2025 | Listed for rent | $1,250+35.1%$1/sqft |
Source: REALTORS® of Greater Augusta #542917 Report a problem | ||
| 6/5/2025 | Sold | $175,000-5.4%$152/sqft |
Source: | ||
| 5/11/2025 | Pending sale | $185,000$161/sqft |
Source: | ||
| 4/14/2025 | Listed for sale | $185,000+42.3%$161/sqft |
Source: | ||
Public tax history
Tax history is unavailable.
Find assessor info on the county website
Neighborhood: National Hills
Nearby schools
GreatSchools rating
- 4/10Garrett Elementary SchoolGrades: PK-5Distance: 1.3 mi
- 3/10Tutt Middle SchoolGrades: 6-8Distance: 1.9 mi
- 2/10Westside High SchoolGrades: 9-12Distance: 1 mi
Schools provided by the listing agent
- Elementary: National Hills
- Middle: Tutt
- High: Westside
Source: Hive MLS. This data may not be complete. We recommend contacting the local school district to confirm school assignments for this home.

Get pre-qualified for a loan
At Zillow Home Loans, we can pre-qualify you in as little as 5 minutes with no impact to your credit score.An equal housing lender. NMLS #10287.


