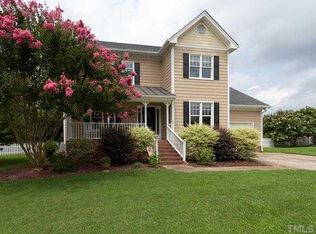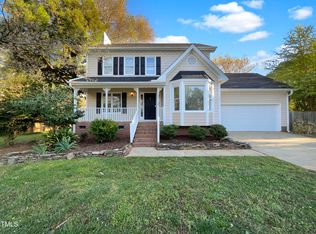1+ Acre lot! NEW PAINT, FANS/LIGHTS and TONS of "new" and "upgrades". See docs for detailed list. Wonderfully maintained home w/ bright open floor plan. Spacious LR w/ fireplace! Bay windows in breakfast area & in separate formal DR. Vaulted master suite with walk-in closet. All bathrooms recently updated. New Water Heater. Relax on the back deck overlooking large lot, fenced in area w/ gate & beautiful wooded area. Yard continues 25' into woods. 8x12 Shed for add'l storage conveys. No HOA!
This property is off market, which means it's not currently listed for sale or rent on Zillow. This may be different from what's available on other websites or public sources.

