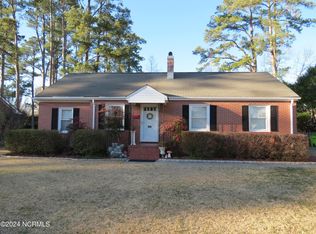Sold for $375,000 on 06/10/25
$375,000
2016 Spencer Avenue, New Bern, NC 28560
4beds
2,317sqft
Single Family Residence
Built in 1965
0.48 Acres Lot
$375,200 Zestimate®
$162/sqft
$2,064 Estimated rent
Home value
$375,200
$356,000 - $394,000
$2,064/mo
Zestimate® history
Loading...
Owner options
Explore your selling options
What's special
You're going to love this one — for so many reasons!
Located just minutes from historic downtown New Bern in the popular Ghent Neighborhood, this beautifully maintained two-story home offers convenient access to shopping, restaurants, and the hospital. With four spacious bedrooms and two full baths, this solid 1965-built gem has been lovingly cared for by the same owners for over 30 years.
Step inside to find gorgeous hardwood floors throughout, including authentic parquet in both the primary bedroom and large downstairs den. The stylishly renovated kitchen and updated downstairs bath blend modern comfort with timeless charm.
Enjoy the outdoors in your beautifully landscaped yard-almost 1/2 an acre, complete with a back patio perfect for relaxing or entertaining. A brand-new shed also conveys with the property, offering extra storage or hobby space.
This is the kind of home that doesn't come along often — full of warmth, character, and history.
Zillow last checked: 8 hours ago
Listing updated: June 10, 2025 at 11:40am
Listed by:
MARGARET BARTLETT 252-634-7937,
COLDWELL BANKER SEA COAST ADVANTAGE
Bought with:
Shannon Brenneman, 302997
COLDWELL BANKER SEA COAST ADVANTAGE
Source: Hive MLS,MLS#: 100504695 Originating MLS: Neuse River Region Association of Realtors
Originating MLS: Neuse River Region Association of Realtors
Facts & features
Interior
Bedrooms & bathrooms
- Bedrooms: 4
- Bathrooms: 2
- Full bathrooms: 2
Primary bedroom
- Level: First
- Dimensions: 16.7 x 11.5
Bedroom 2
- Level: Second
- Dimensions: 18.4 x 10
Bedroom 3
- Level: Second
- Dimensions: 13.5 x 10.4
Bedroom 4
- Level: Second
- Dimensions: 16.25 x 11.4
Den
- Level: First
- Dimensions: 21.6 x 16.7
Dining room
- Level: First
- Dimensions: 11.4 x 10.9
Kitchen
- Level: First
- Dimensions: 12.8 x 11.4
Living room
- Level: First
- Dimensions: 19.8 x 11.4
Heating
- Gas Pack, Heat Pump, Zoned, Electric
Cooling
- Central Air, Heat Pump
Appliances
- Included: Gas Cooktop, Built-In Microwave, Washer, Refrigerator, Dryer, Dishwasher, Wall Oven
- Laundry: Laundry Closet
Features
- Master Downstairs, Entrance Foyer, Solid Surface, Bookcases, Ceiling Fan(s), Pantry, Walk-in Shower, Blinds/Shades
- Flooring: Parquet, Tile, Wood
Interior area
- Total structure area: 2,317
- Total interior livable area: 2,317 sqft
Property
Parking
- Parking features: Off Street, On Site, Paved
Features
- Levels: Two
- Stories: 2
- Patio & porch: Covered, Patio, Porch
- Fencing: Chain Link,Partial,Wood
Lot
- Size: 0.48 Acres
- Dimensions: 100 x 218 x 100 x 203
Details
- Additional structures: Shed(s)
- Parcel number: 8025 132
- Zoning: residential
- Special conditions: Standard
Construction
Type & style
- Home type: SingleFamily
- Property subtype: Single Family Residence
Materials
- Brick Veneer, Vinyl Siding
- Foundation: Crawl Space
- Roof: Architectural Shingle
Condition
- New construction: No
- Year built: 1965
Utilities & green energy
- Sewer: Public Sewer
- Water: Public
- Utilities for property: Sewer Available, Water Available
Community & neighborhood
Location
- Region: New Bern
- Subdivision: Ghent
Other
Other facts
- Listing agreement: Exclusive Right To Sell
- Listing terms: Cash,Conventional,FHA,VA Loan
Price history
| Date | Event | Price |
|---|---|---|
| 6/10/2025 | Sold | $375,000$162/sqft |
Source: | ||
| 5/6/2025 | Contingent | $375,000$162/sqft |
Source: | ||
| 5/1/2025 | Listed for sale | $375,000$162/sqft |
Source: | ||
Public tax history
| Year | Property taxes | Tax assessment |
|---|---|---|
| 2024 | $2,104 +1.8% | $243,450 |
| 2023 | $2,068 | $243,450 +67.3% |
| 2022 | -- | $145,530 -1.3% |
Find assessor info on the county website
Neighborhood: 28560
Nearby schools
GreatSchools rating
- 7/10Albert H Bangert ElementaryGrades: K-5Distance: 1.6 mi
- 4/10H J Macdonald MiddleGrades: 6-8Distance: 1.7 mi
- 3/10New Bern HighGrades: 9-12Distance: 2.5 mi
Schools provided by the listing agent
- Elementary: A. H. Bangert
- Middle: H. J. MacDonald
- High: New Bern
Source: Hive MLS. This data may not be complete. We recommend contacting the local school district to confirm school assignments for this home.

Get pre-qualified for a loan
At Zillow Home Loans, we can pre-qualify you in as little as 5 minutes with no impact to your credit score.An equal housing lender. NMLS #10287.
Sell for more on Zillow
Get a free Zillow Showcase℠ listing and you could sell for .
$375,200
2% more+ $7,504
With Zillow Showcase(estimated)
$382,704