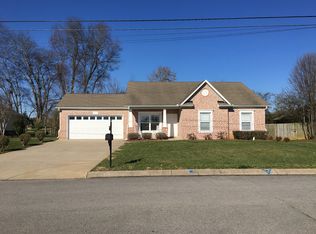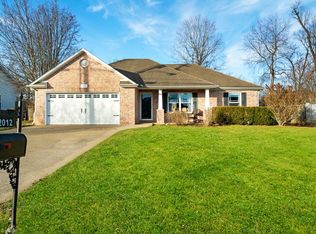Closed
$475,000
2016 Sparrow St, Spring Hill, TN 37174
3beds
1,752sqft
Single Family Residence, Residential
Built in 2005
0.27 Acres Lot
$447,100 Zestimate®
$271/sqft
$2,116 Estimated rent
Home value
$447,100
$425,000 - $469,000
$2,116/mo
Zestimate® history
Loading...
Owner options
Explore your selling options
What's special
THE ONE YOU HAVE BEEN WAITING FOR!!! Meticulously maintained and beautifully updated home backing to a private farm!! Enjoy the comfort and ease of single level living w spacious rooms, hard surface flooring and volume ceilings throughout~Open concept dine-in kitchen flows into great room, both w vaulted ceilings~ "Cook's" kitchen has abundance of white cabinetry, owner thoughtfully added additional cabinetry and workspace, new Quartz countertops, pantry and cafe seating at bar~Spacious primary bedroom w trey ceiling, and renovated bath w double sink vanity, large walk-in shower, and nice walk-in closet~Two additional zoned bedrooms~Renovated hall bath~Laundry room w closet and cabinetry~Fantastic four season sunroom w million dollar views~Quiet and peaceful backyard w flagstone patio and mature landscaping creating privacy and overlooks acres of a beautiful farm~18x10 Workshop w electricity~2 car garage w cabinetry and storm shelter~Full yard irrigation~Very convenient location!!!
Zillow last checked: 8 hours ago
Listing updated: December 21, 2023 at 09:37am
Listing Provided by:
Terri Williams 615-604-9859,
Coldwell Banker Southern Realty
Bought with:
Willie Mangrum, Broker, 316381
Nashville Realty Group
Source: RealTracs MLS as distributed by MLS GRID,MLS#: 2594130
Facts & features
Interior
Bedrooms & bathrooms
- Bedrooms: 3
- Bathrooms: 2
- Full bathrooms: 2
- Main level bedrooms: 3
Bedroom 1
- Area: 224 Square Feet
- Dimensions: 16x14
Bedroom 2
- Features: Extra Large Closet
- Level: Extra Large Closet
- Area: 132 Square Feet
- Dimensions: 12x11
Bedroom 3
- Features: Extra Large Closet
- Level: Extra Large Closet
- Area: 132 Square Feet
- Dimensions: 12x11
Kitchen
- Features: Eat-in Kitchen
- Level: Eat-in Kitchen
- Area: 288 Square Feet
- Dimensions: 18x16
Living room
- Area: 288 Square Feet
- Dimensions: 18x16
Heating
- Electric
Cooling
- Central Air
Appliances
- Included: Dishwasher, Disposal, Microwave, Refrigerator, Electric Oven, Electric Range
- Laundry: Utility Connection
Features
- Ceiling Fan(s), Pantry, Redecorated, Storage, Walk-In Closet(s), Primary Bedroom Main Floor
- Flooring: Carpet, Laminate
- Basement: Slab
- Has fireplace: No
Interior area
- Total structure area: 1,752
- Total interior livable area: 1,752 sqft
- Finished area above ground: 1,752
Property
Parking
- Total spaces: 2
- Parking features: Garage Door Opener, Attached, Driveway
- Attached garage spaces: 2
- Has uncovered spaces: Yes
Features
- Levels: One
- Stories: 1
- Patio & porch: Porch, Covered, Patio
- Exterior features: Sprinkler System
Lot
- Size: 0.27 Acres
- Dimensions: 80 x 130.09 IRR
- Features: Level
Details
- Additional structures: Storm Shelter
- Parcel number: 043J A 03200 000
- Special conditions: Standard
Construction
Type & style
- Home type: SingleFamily
- Architectural style: Traditional
- Property subtype: Single Family Residence, Residential
Materials
- Brick, Vinyl Siding
Condition
- New construction: No
- Year built: 2005
Utilities & green energy
- Sewer: Public Sewer
- Water: Public
- Utilities for property: Electricity Available, Water Available
Community & neighborhood
Location
- Region: Spring Hill
- Subdivision: Whispering Woods Sec 1
Price history
| Date | Event | Price |
|---|---|---|
| 12/20/2023 | Sold | $475,000-4.9%$271/sqft |
Source: | ||
| 12/10/2023 | Contingent | $499,700$285/sqft |
Source: | ||
| 11/19/2023 | Listed for sale | $499,700+206.6%$285/sqft |
Source: | ||
| 9/11/2006 | Sold | $162,990+12.4%$93/sqft |
Source: Public Record Report a problem | ||
| 10/4/2005 | Sold | $144,990$83/sqft |
Source: Public Record Report a problem | ||
Public tax history
| Year | Property taxes | Tax assessment |
|---|---|---|
| 2024 | $1,919 | $72,425 |
| 2023 | $1,919 | $72,425 |
| 2022 | $1,919 +13% | $72,425 +34.1% |
Find assessor info on the county website
Neighborhood: 37174
Nearby schools
GreatSchools rating
- 6/10Battle Creek Elementary SchoolGrades: PK-4Distance: 0.5 mi
- 7/10Battle Creek Middle SchoolGrades: 5-8Distance: 1 mi
- 4/10Spring Hill High SchoolGrades: 9-12Distance: 2.7 mi
Schools provided by the listing agent
- Elementary: Battle Creek Elementary School
- Middle: Battle Creek Middle School
- High: Spring Hill High School
Source: RealTracs MLS as distributed by MLS GRID. This data may not be complete. We recommend contacting the local school district to confirm school assignments for this home.
Get a cash offer in 3 minutes
Find out how much your home could sell for in as little as 3 minutes with a no-obligation cash offer.
Estimated market value
$447,100

