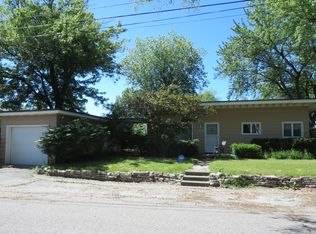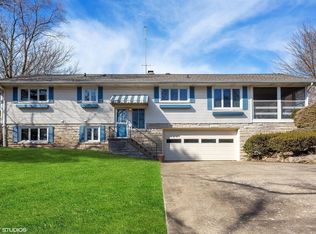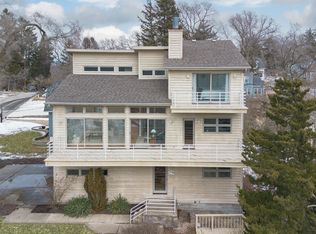Closed
$1,195,000
2016 Somerset Rd, Long Beach, IN 46360
3beds
2,492sqft
Single Family Residence
Built in 1952
0.26 Acres Lot
$1,222,000 Zestimate®
$480/sqft
$3,288 Estimated rent
Home value
$1,222,000
$868,000 - $1.71M
$3,288/mo
Zestimate® history
Loading...
Owner options
Explore your selling options
What's special
Experience unparalleled lake views from this elevated ranch home, beautifully situated on the serene Silvertip Road. This meticulously maintained property, located on a stunning parcel, offers a perfect blend of tranquility and convenience, away from the hustle and bustle of Lake Shore Drive.Step into a sun-filled home featuring expansive windows and doors that open to a private deck, offering breathtaking views of Lake Michigan from every room. The updated farmhouse-style kitchen and hardwood floors throughout add a touch of elegance and charm.The main living area, with its large windows, opens to a delightful backyard deck, perfect for entertaining or enjoying quiet moments. The cozy family room, complete with a fireplace, seamlessly connects to the kitchen and living room, creating a warm and inviting space.Retreat to the spacious master bedroom, which includes a luxurious bathroom and a walk-in closet, along with the convenience of an in-room washer and dryer. The expansive lower-level storage area behind the garage is ideal for storing your golf cart or other belongings.This one-of-a-kind home, with its stunning views and exceptional features, is sure to captivate. Don't miss your chance to make this exquisite Long Beach property your new home. Act quickly--this gem won't last long.
Zillow last checked: 8 hours ago
Listing updated: July 28, 2024 at 06:06pm
Listed by:
Timothy Perry,
@properties/Christie's Intl RE 219-874-7070
Bought with:
Peggy Adducci, RB18001304
Coldwell Banker Realty
Source: NIRA,MLS#: 805053
Facts & features
Interior
Bedrooms & bathrooms
- Bedrooms: 3
- Bathrooms: 3
- Full bathrooms: 3
Primary bedroom
- Area: 208
- Dimensions: 16.0 x 13.0
Bedroom 2
- Area: 90
- Dimensions: 10.0 x 9.0
Bedroom 3
- Area: 88
- Dimensions: 11.0 x 8.0
Bonus room
- Area: 260
- Dimensions: 20.0 x 13.0
Dining room
- Area: 88
- Dimensions: 11.0 x 8.0
Kitchen
- Area: 144
- Dimensions: 18.0 x 8.0
Living room
- Area: 274.67
- Dimensions: 21.08 x 13.03
Office
- Area: 98
- Dimensions: 14.0 x 7.0
Other
- Area: 247
- Dimensions: 19.0 x 13.0
Utility room
- Area: 144
- Dimensions: 12.0 x 12.0
Heating
- Has Heating (Unspecified Type)
Appliances
- Included: Built-In Gas Range, Washer, Refrigerator, Microwave, Dryer, Exhaust Fan, Dishwasher
- Laundry: Lower Level
Features
- Beamed Ceilings, Walk-In Closet(s), Open Floorplan, High Ceilings, Bookcases, Cathedral Ceiling(s), Breakfast Bar
- Windows: Double Pane Windows, Window Treatments, Screens
- Has basement: No
- Number of fireplaces: 1
- Fireplace features: Family Room, Wood Burning, Raised Hearth
Interior area
- Total structure area: 2,492
- Total interior livable area: 2,492 sqft
- Finished area above ground: 1,802
Property
Parking
- Total spaces: 1
- Parking features: Additional Parking, Garage Faces Front, Storage, Parking Pad, Outside, Concrete, Driveway
- Garage spaces: 1
- Has uncovered spaces: Yes
Features
- Levels: Two
- Patio & porch: Covered, Terrace, Patio, Rear Porch, Porch, Deck
- Exterior features: Garden, Storage, Rain Gutters, Lighting
- Has view: Yes
- View description: Beach, Skyline, Lake
- Has water view: Yes
- Water view: Beach,Lake
Lot
- Size: 0.26 Acres
- Dimensions: 60 x 192
- Features: Back Yard, Wooded, Sloped, Landscaped, Front Yard, Bluff
Details
- Parcel number: 460115402039.000023
- Zoning description: Residential
- Special conditions: Standard
Construction
Type & style
- Home type: SingleFamily
- Architectural style: Raised Ranch
- Property subtype: Single Family Residence
Condition
- Updated/Remodeled
- New construction: No
- Year built: 1952
Utilities & green energy
- Electric: 100 Amp Service, Generator, Circuit Breakers
- Sewer: Engineered Septic
- Water: Public
- Utilities for property: Cable Available, Water Available, Phone Available, Electricity Available, Cable Connected
Community & neighborhood
Community
- Community features: Fishing, Street Lights, Tennis Court(s), Restaurant, Playground, Lake, Golf
Location
- Region: Long Beach
- Subdivision: Long Beach Terrace
Other
Other facts
- Listing agreement: Exclusive Right To Sell
- Listing terms: Cash,Conventional
- Road surface type: Asphalt
Price history
| Date | Event | Price |
|---|---|---|
| 7/26/2024 | Sold | $1,195,000$480/sqft |
Source: | ||
| 6/10/2024 | Contingent | $1,195,000$480/sqft |
Source: | ||
| 6/9/2024 | Listed for sale | $1,195,000+84.1%$480/sqft |
Source: | ||
| 6/30/2020 | Sold | $649,000-4.4%$260/sqft |
Source: | ||
| 5/31/2020 | Pending sale | $679,000$272/sqft |
Source: Coldwell Banker Realty #471328 Report a problem | ||
Public tax history
| Year | Property taxes | Tax assessment |
|---|---|---|
| 2024 | $4,301 +4% | $530,600 +23.4% |
| 2023 | $4,134 +2.6% | $430,100 +4% |
| 2022 | $4,029 +22.7% | $413,400 +2.6% |
Find assessor info on the county website
Neighborhood: 46360
Nearby schools
GreatSchools rating
- 7/10Springfield Elementary SchoolGrades: PK-6Distance: 5.5 mi
- 5/10Martin T Krueger Middle SchoolGrades: 7-8Distance: 1.9 mi
- 3/10Michigan City High SchoolGrades: 9-12Distance: 4.5 mi

Get pre-qualified for a loan
At Zillow Home Loans, we can pre-qualify you in as little as 5 minutes with no impact to your credit score.An equal housing lender. NMLS #10287.
Sell for more on Zillow
Get a free Zillow Showcase℠ listing and you could sell for .
$1,222,000
2% more+ $24,440
With Zillow Showcase(estimated)
$1,246,440

