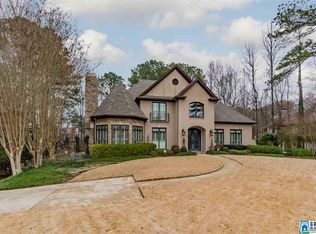Sold for $715,000 on 07/19/24
$715,000
2016 Shandwick Ter, Birmingham, AL 35242
4beds
4,175sqft
Single Family Residence
Built in 1997
0.5 Acres Lot
$765,200 Zestimate®
$171/sqft
$4,191 Estimated rent
Home value
$765,200
$719,000 - $819,000
$4,191/mo
Zestimate® history
Loading...
Owner options
Explore your selling options
What's special
Military Relocation, motivated Seller. Tucked away in the Greystone Founders Neighborhood on a tranquil cul-de-sac, this spacious family home has so much to offer. Filled with natural light, the main level features an office, dining room, a well-appointed kitchen with new appliances including double ovens, a large family room, and luxurious primary suite. Upstairs, discover three bedrooms, one with an ensuite and two with a shared Jack and Jill bathroom as well a bonus/craft room. Enjoy all-season outdoor living on the covered back deck overlooking the expansive privacy-fenced backyard. In the daylight basement entertainment options abound with a large media room, wet bar and another full bath. Other highlights include an updated two-car garage, tons of storage in the attic and basement. Brand new carpet throughout the bedrooms and upstairs, as well as a freshly painted interior. You will love the proximity to the HWY 119 entrance gate, providing easy acces to Publix, shopping & 280.
Zillow last checked: 8 hours ago
Listing updated: July 22, 2024 at 06:57pm
Listed by:
Stephen Fryrear 615-973-5088,
ARC Realty - Homewood
Bought with:
David Emory
ARC Realty Vestavia
Source: GALMLS,MLS#: 21390655
Facts & features
Interior
Bedrooms & bathrooms
- Bedrooms: 4
- Bathrooms: 5
- Full bathrooms: 4
- 1/2 bathrooms: 1
Primary bedroom
- Level: First
Bedroom 1
- Level: Second
Bedroom 2
- Level: Second
Bedroom 3
- Level: Second
Primary bathroom
- Level: First
Bathroom 1
- Level: First
Bathroom 3
- Level: Second
Bathroom 4
- Level: Basement
Dining room
- Level: First
Kitchen
- Features: Stone Counters, Breakfast Bar, Eat-in Kitchen, Kitchen Island, Pantry
- Level: First
Living room
- Level: First
Basement
- Area: 981
Office
- Level: First
Heating
- Natural Gas
Cooling
- Central Air, Ceiling Fan(s)
Appliances
- Included: ENERGY STAR Qualified Appliances, Convection Oven, Gas Cooktop, Dishwasher, Disposal, Double Oven, Microwave, Stainless Steel Appliance(s), Gas Water Heater
- Laundry: Electric Dryer Hookup, Sink, Washer Hookup, Main Level, Laundry Room, Laundry (ROOM), Yes
Features
- Central Vacuum, Recessed Lighting, Wet Bar, High Ceilings, Crown Molding, Smooth Ceilings, Linen Closet, Separate Shower, Double Vanity, Shared Bath, Tub/Shower Combo, Walk-In Closet(s)
- Flooring: Carpet, Hardwood, Tile
- Windows: Window Treatments, Double Pane Windows
- Basement: Full,Partially Finished,Daylight
- Attic: Pull Down Stairs,Yes
- Number of fireplaces: 1
- Fireplace features: Marble (FIREPL), Living Room, Gas
Interior area
- Total interior livable area: 4,175 sqft
- Finished area above ground: 3,194
- Finished area below ground: 981
Property
Parking
- Total spaces: 2
- Parking features: Basement, Driveway, Off Street, Parking (MLVL), Garage Faces Side
- Attached garage spaces: 2
- Has uncovered spaces: Yes
Features
- Levels: 2+ story
- Patio & porch: Covered (DECK), Open (DECK), Screened (DECK), Deck
- Exterior features: Sprinkler System
- Pool features: In Ground, Community
- Has spa: Yes
- Spa features: Bath
- Fencing: Fenced
- Has view: Yes
- View description: None
- Waterfront features: No
Lot
- Size: 0.50 Acres
- Features: Cul-De-Sac, Subdivision
Details
- Parcel number: 039320005017.000
- Special conditions: N/A
Construction
Type & style
- Home type: SingleFamily
- Property subtype: Single Family Residence
Materials
- Brick, HardiPlank Type
- Foundation: Basement
Condition
- Year built: 1997
Utilities & green energy
- Water: Public
- Utilities for property: Sewer Connected, Underground Utilities
Community & neighborhood
Security
- Security features: Security System, Gated with Guard
Community
- Community features: Clubhouse, Fishing, Gated, Golf, Golf Cart Path, Park, Playground, Street Lights, Tennis Court(s), Walking Paths
Location
- Region: Birmingham
- Subdivision: Greystone
HOA & financial
HOA
- Has HOA: Yes
- HOA fee: $1,400 annually
- Amenities included: Other
- Services included: Maintenance Grounds
Price history
| Date | Event | Price |
|---|---|---|
| 7/19/2024 | Sold | $715,000$171/sqft |
Source: | ||
| 7/13/2024 | Pending sale | $715,000$171/sqft |
Source: | ||
| 7/5/2024 | Contingent | $715,000$171/sqft |
Source: | ||
| 7/3/2024 | Listed for sale | $715,000+5.9%$171/sqft |
Source: | ||
| 5/20/2022 | Sold | $675,000+4.7%$162/sqft |
Source: | ||
Public tax history
| Year | Property taxes | Tax assessment |
|---|---|---|
| 2025 | $4,756 +1.9% | $71,520 +1.9% |
| 2024 | $4,666 +11.9% | $70,160 +11.9% |
| 2023 | $4,170 +30.4% | $62,700 +29.2% |
Find assessor info on the county website
Neighborhood: 35242
Nearby schools
GreatSchools rating
- 10/10Greystone Elementary SchoolGrades: PK-5Distance: 0.8 mi
- 10/10Berry Middle SchoolGrades: 6-8Distance: 4.8 mi
- 10/10Spain Park High SchoolGrades: 9-12Distance: 4.7 mi
Schools provided by the listing agent
- Elementary: Greystone
- Middle: Berry
- High: Spain Park
Source: GALMLS. This data may not be complete. We recommend contacting the local school district to confirm school assignments for this home.
Get a cash offer in 3 minutes
Find out how much your home could sell for in as little as 3 minutes with a no-obligation cash offer.
Estimated market value
$765,200
Get a cash offer in 3 minutes
Find out how much your home could sell for in as little as 3 minutes with a no-obligation cash offer.
Estimated market value
$765,200
