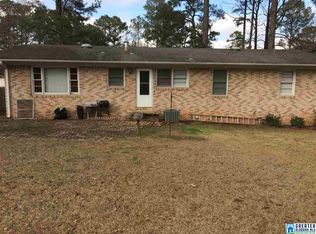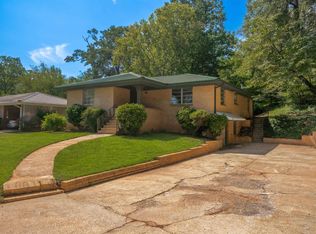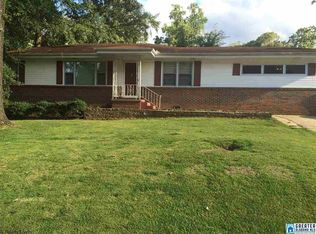Sold for $200,000 on 02/09/24
$200,000
2016 Shady Ln, Bessemer, AL 35023
3beds
2,142sqft
Single Family Residence
Built in 1957
0.27 Acres Lot
$208,900 Zestimate®
$93/sqft
$1,544 Estimated rent
Home value
$208,900
$198,000 - $219,000
$1,544/mo
Zestimate® history
Loading...
Owner options
Explore your selling options
What's special
This beautifully remodeled split-level residence with 2,142 sq. ft. total including the finished lower level (family room) seamlessly blends modern elegance with classic charm. The main level welcomes you with an open concept layout, perfect for entertaining guests or enjoying family time. The living, dining, and kitchen areas flow effortlessly, creating a spacious and inviting atmosphere. The kitchen equipped with top-of-the-line stainless steel appliances, butcher block countertops, and ample cabinet space. The home features generously sized bedrooms. The lower level can be used as a family room or playroom for the kids and there is an adjacent utility room that can be converted into an additional bathroom or home office. Gorgeous refinished hardwood floors, laundry room, extra storage room, 2-car garage, outside patio and a large yard finish out everything you need to make this your forever home.
Zillow last checked: 8 hours ago
Listing updated: February 18, 2024 at 06:24am
Listed by:
Jonathan Mednick 205-924-5045,
Real Equity, Inc.
Bought with:
Justin Marcus
RE/MAX Preferred
Source: GALMLS,MLS#: 21374167
Facts & features
Interior
Bedrooms & bathrooms
- Bedrooms: 3
- Bathrooms: 2
- Full bathrooms: 1
- 1/2 bathrooms: 1
Primary bedroom
- Level: Second
Bedroom 1
- Level: Second
Bedroom 2
- Level: Second
Bathroom 1
- Level: Second
Dining room
- Level: First
Family room
- Level: Basement
Kitchen
- Features: Butcher Block
- Level: First
Living room
- Level: First
Basement
- Area: 846
Heating
- Central
Cooling
- Central Air
Appliances
- Included: Dishwasher, Stove-Electric, Electric Water Heater
- Laundry: Electric Dryer Hookup, Washer Hookup, In Basement, Basement Area, Laundry (ROOM), Yes
Features
- None, Smooth Ceilings, Shared Bath, Tub/Shower Combo
- Flooring: Hardwood
- Windows: Window Treatments
- Basement: Full,Finished,Daylight
- Attic: Pull Down Stairs,Yes
- Has fireplace: No
Interior area
- Total interior livable area: 2,142 sqft
- Finished area above ground: 1,296
- Finished area below ground: 846
Property
Parking
- Total spaces: 2
- Parking features: Basement, Driveway, Garage Faces Front
- Attached garage spaces: 2
- Has uncovered spaces: Yes
Features
- Levels: One,Split Foyer
- Stories: 1
- Patio & porch: Open (PATIO), Patio
- Exterior features: None
- Pool features: None
- Has view: Yes
- View description: None
- Waterfront features: No
Lot
- Size: 0.27 Acres
Details
- Parcel number: 3000322012010.000
- Special conditions: N/A
Construction
Type & style
- Home type: SingleFamily
- Property subtype: Single Family Residence
Materials
- 3 Sides Brick, HardiPlank Type
- Foundation: Basement
Condition
- Year built: 1957
Utilities & green energy
- Water: Public
- Utilities for property: Sewer Connected
Community & neighborhood
Location
- Region: Bessemer
- Subdivision: Glenview
Price history
| Date | Event | Price |
|---|---|---|
| 2/9/2024 | Sold | $200,000+5.3%$93/sqft |
Source: | ||
| 2/1/2024 | Pending sale | $189,900$89/sqft |
Source: | ||
| 1/15/2024 | Contingent | $189,900$89/sqft |
Source: | ||
| 1/10/2024 | Listed for sale | $189,900+374.6%$89/sqft |
Source: | ||
| 2/4/2017 | Listing removed | $975 |
Source: REI Associates, LLC | ||
Public tax history
| Year | Property taxes | Tax assessment |
|---|---|---|
| 2025 | $1,148 -28.4% | $19,980 -25.1% |
| 2024 | $1,602 | $26,660 |
| 2023 | $1,602 +12.9% | $26,660 +12.9% |
Find assessor info on the county website
Neighborhood: 35023
Nearby schools
GreatSchools rating
- 4/10Hueytown Intermediate SchoolGrades: PK,3-5Distance: 0.9 mi
- 4/10Hueytown Middle SchoolGrades: 6-8Distance: 0.6 mi
- 2/10Hueytown High SchoolGrades: 9-12Distance: 2.7 mi
Schools provided by the listing agent
- Elementary: Hueytown
- Middle: Hueytown
- High: Hueytown
Source: GALMLS. This data may not be complete. We recommend contacting the local school district to confirm school assignments for this home.
Get a cash offer in 3 minutes
Find out how much your home could sell for in as little as 3 minutes with a no-obligation cash offer.
Estimated market value
$208,900
Get a cash offer in 3 minutes
Find out how much your home could sell for in as little as 3 minutes with a no-obligation cash offer.
Estimated market value
$208,900


