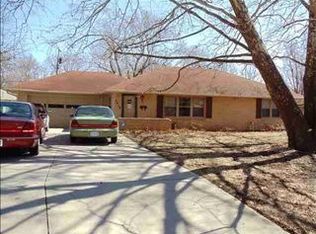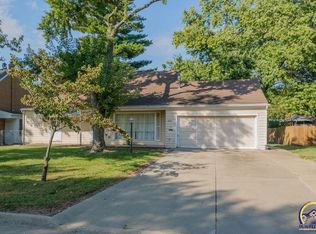Sold on 10/16/23
Price Unknown
2016 SW James St, Topeka, KS 66604
3beds
1,534sqft
Single Family Residence, Residential
Built in 1952
12,180 Acres Lot
$188,100 Zestimate®
$--/sqft
$1,420 Estimated rent
Home value
$188,100
$175,000 - $201,000
$1,420/mo
Zestimate® history
Loading...
Owner options
Explore your selling options
What's special
This stunning property is a true gem, featuring beautiful hardwood floors that run seamlessly throughout the entire home, providing both durability and sophistication. The living room is expansive and perfect for any furniture arrangement. The kitchen has ample cabinets for storage space and double ovens! The bedrooms are generously sized, offering plenty of room for relaxation and include built in cabinets for storage. The full unfinished basement provides abundant storage space and endless potential for customization and expansion, there is potential for a bonus room, as there is a room downstairs with finished walls and ceiling, which would just need flooring. Outside, the front deck provides a peaceful oasis for enjoying the fresh air and beautiful scenery, mature trees in the yard will provide great shade in the summer. The two car garage is detached but has a covered patio that connects the house to the garage and also leads out to the fenced back yard. Newer furnace and updated paint throughout. Schedule your showing today!
Zillow last checked: 8 hours ago
Listing updated: October 17, 2023 at 07:47am
Listed by:
John Ringgold 785-806-2711,
KW One Legacy Partners, LLC,
Riley Ringgold 785-817-9724,
KW One Legacy Partners, LLC
Bought with:
Kevin Swift, SN00045029
Realty Professionals
Source: Sunflower AOR,MLS#: 230949
Facts & features
Interior
Bedrooms & bathrooms
- Bedrooms: 3
- Bathrooms: 2
- Full bathrooms: 1
- 1/2 bathrooms: 1
Primary bedroom
- Level: Main
- Area: 132
- Dimensions: 11x12
Bedroom 2
- Level: Main
- Area: 174
- Dimensions: 12x14.5
Bedroom 3
- Level: Main
- Area: 225
- Dimensions: 15x15
Dining room
- Level: Main
- Area: 135
- Dimensions: 9x15
Kitchen
- Level: Main
- Area: 98
- Dimensions: 7x14
Laundry
- Level: Basement
Living room
- Level: Main
- Area: 297.25
- Dimensions: 14.5x20.5
Heating
- Natural Gas
Cooling
- Central Air
Appliances
- Included: Electric Range, Electric Cooktop, Microwave, Dishwasher
Features
- Sheetrock
- Flooring: Hardwood, Carpet
- Basement: Concrete,Unfinished
- Has fireplace: No
Interior area
- Total structure area: 1,534
- Total interior livable area: 1,534 sqft
- Finished area above ground: 1,534
- Finished area below ground: 0
Property
Parking
- Parking features: Attached
- Has attached garage: Yes
Lot
- Size: 12,180 Acres
- Dimensions: 105 x 116
Details
- Parcel number: R49329
- Special conditions: Standard,Arm's Length
Construction
Type & style
- Home type: SingleFamily
- Architectural style: Ranch
- Property subtype: Single Family Residence, Residential
Materials
- Frame
- Roof: Composition
Condition
- Year built: 1952
Utilities & green energy
- Water: Public
Community & neighborhood
Location
- Region: Topeka
- Subdivision: Bancroft Addn
Price history
| Date | Event | Price |
|---|---|---|
| 10/16/2023 | Sold | -- |
Source: | ||
| 9/15/2023 | Listed for sale | $163,000+84.2%$106/sqft |
Source: | ||
| 6/23/2018 | Listing removed | $1,095$1/sqft |
Source: Zillow Rental Network | ||
| 6/5/2018 | Listed for rent | $1,095$1/sqft |
Source: Zillow Rental Network | ||
| 4/20/2018 | Listing removed | $88,500$58/sqft |
Source: BERKSHIRE HATHAWAY FIRST #196287 | ||
Public tax history
| Year | Property taxes | Tax assessment |
|---|---|---|
| 2025 | -- | $19,131 +3% |
| 2024 | $2,593 -0.4% | $18,573 +2.9% |
| 2023 | $2,605 +11.5% | $18,055 +15% |
Find assessor info on the county website
Neighborhood: Seabrook
Nearby schools
GreatSchools rating
- 6/10Whitson Elementary SchoolGrades: PK-5Distance: 0.7 mi
- 6/10Marjorie French Middle SchoolGrades: 6-8Distance: 1.8 mi
- 3/10Topeka West High SchoolGrades: 9-12Distance: 0.8 mi
Schools provided by the listing agent
- Elementary: Whitson Elementary School/USD 501
- Middle: French Middle School/USD 501
- High: Topeka West High School/USD 501
Source: Sunflower AOR. This data may not be complete. We recommend contacting the local school district to confirm school assignments for this home.

