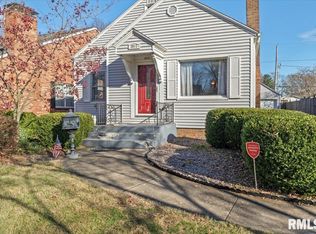Sold for $175,000 on 02/28/25
$175,000
2016 S Whittier Ave, Springfield, IL 62704
2beds
1,613sqft
Single Family Residence, Residential
Built in 1940
5,680 Square Feet Lot
$-- Zestimate®
$108/sqft
$1,508 Estimated rent
Home value
Not available
Estimated sales range
Not available
$1,508/mo
Zestimate® history
Loading...
Owner options
Explore your selling options
What's special
Pride of ownership in this charming 2 bedroom, 1 full bath cape cod style home on quiet street in the heart of Springfield. Easy access to downtown and the westside. All the renovations have been completed and it is move in ready. This home has a bright, airy feel with neutral creamy white paint throughout. Enter into foyer with hardwood flooring stretching into cozy living room with gas log fireplace with marble wall treatment to the ceiling plus built in bookcases. Thick crown molding throughout. The dining room is the perfect area to entertain and the kitchen was completely renovated with a pantry, maple cabinetry, and stainless-steel appliances. The second level also boasts hardwood flooring and the full bath was also completely updated! Two large bedrooms with lighted attic access for extra storage and linen closet in hallway. You will love the partially finished basement offering a family room with a built-in entertainment center and ample storage with washer/dryer hookup and wash tub. The backyard is fenced and also has a maintenance free deck and a 1 car detached garage. Updates include but are not limited to the following: A/C 06', Furnace 16', Bath Reno 07', Trex Deck 18', Dishwasher 18', Electrical 19', Fireplace 19', Kitchen Reno 2000/2007', Roof Apprx. 10 Years, Plumbing 06', Siding 07', Sump Pump 18', Windows 16', Fence 08/Privacy 16', Front Door 16'. Security system. Pre inspected for your peace of mind and being sold as reported.
Zillow last checked: 8 hours ago
Listing updated: March 03, 2025 at 12:24pm
Listed by:
Melissa D Vorreyer Mobl:217-652-0875,
RE/MAX Professionals
Bought with:
Jane Hay, 475117683
The Real Estate Group, Inc.
Source: RMLS Alliance,MLS#: CA1034212 Originating MLS: Capital Area Association of Realtors
Originating MLS: Capital Area Association of Realtors

Facts & features
Interior
Bedrooms & bathrooms
- Bedrooms: 2
- Bathrooms: 1
- Full bathrooms: 1
Bedroom 1
- Level: Upper
- Dimensions: 11ft 1in x 15ft 7in
Bedroom 2
- Level: Upper
- Dimensions: 11ft 0in x 13ft 8in
Other
- Level: Main
- Dimensions: 11ft 0in x 13ft 8in
Other
- Area: 293
Family room
- Level: Basement
- Dimensions: 10ft 2in x 18ft 7in
Kitchen
- Level: Main
- Dimensions: 15ft 6in x 10ft 3in
Living room
- Level: Main
- Dimensions: 11ft 1in x 20ft 11in
Main level
- Area: 724
Upper level
- Area: 596
Heating
- Forced Air
Cooling
- Central Air
Appliances
- Included: Dishwasher, Range, Refrigerator
Features
- Ceiling Fan(s)
- Windows: Window Treatments, Blinds
- Basement: Full,Partially Finished
- Number of fireplaces: 1
- Fireplace features: Gas Log, Living Room
Interior area
- Total structure area: 1,320
- Total interior livable area: 1,613 sqft
Property
Parking
- Total spaces: 1
- Parking features: Detached
- Garage spaces: 1
Features
- Levels: Two
- Patio & porch: Deck, Porch
Lot
- Size: 5,680 sqft
- Dimensions: 40 x 142
- Features: Level
Details
- Parcel number: 22040329005
Construction
Type & style
- Home type: SingleFamily
- Property subtype: Single Family Residence, Residential
Materials
- Frame, Vinyl Siding
- Foundation: Brick/Mortar
- Roof: Shingle
Condition
- New construction: No
- Year built: 1940
Utilities & green energy
- Sewer: Public Sewer
- Water: Public
Green energy
- Energy efficient items: Other/See Remarks
Community & neighborhood
Security
- Security features: Security System
Location
- Region: Springfield
- Subdivision: None
Other
Other facts
- Road surface type: Paved
Price history
| Date | Event | Price |
|---|---|---|
| 2/28/2025 | Sold | $175,000+6.1%$108/sqft |
Source: | ||
| 2/4/2025 | Pending sale | $165,000$102/sqft |
Source: | ||
| 2/3/2025 | Listed for sale | $165,000$102/sqft |
Source: | ||
Public tax history
| Year | Property taxes | Tax assessment |
|---|---|---|
| 2015 | $2,033 +1.3% | $35,325 +0.6% |
| 2014 | $2,007 +2.3% | $35,097 -0.3% |
| 2013 | $1,962 -15.5% | $35,213 |
Find assessor info on the county website
Neighborhood: 62704
Nearby schools
GreatSchools rating
- 3/10Black Hawk Elementary SchoolGrades: K-5Distance: 0.5 mi
- 2/10Jefferson Middle SchoolGrades: 6-8Distance: 1.8 mi
- 2/10Springfield Southeast High SchoolGrades: 9-12Distance: 2.1 mi

Get pre-qualified for a loan
At Zillow Home Loans, we can pre-qualify you in as little as 5 minutes with no impact to your credit score.An equal housing lender. NMLS #10287.
