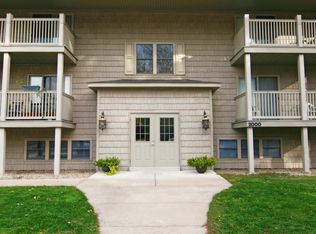Adorable 1.5 story charmer within walking distance to Hyvee! Find a detached two car garage AND ample off street parking combined with cute curb appeal & great yard space. Inside lovely hardwood in a practical layout offering 2 main floor bedrooms and full bath with 3rd bedroom in finished upper level. Lots of updates over the years with intact craftmanship. Furnace, A/C & Water Heater all replaced 2019 plus basement waterproofing & sump pit/pump added this year!
This property is off market, which means it's not currently listed for sale or rent on Zillow. This may be different from what's available on other websites or public sources.


