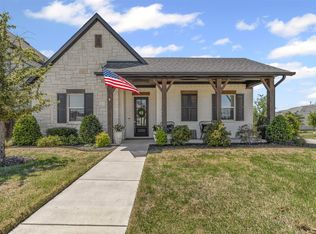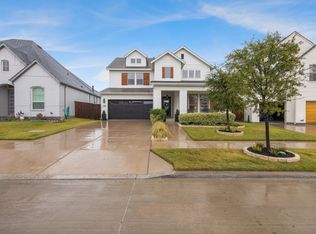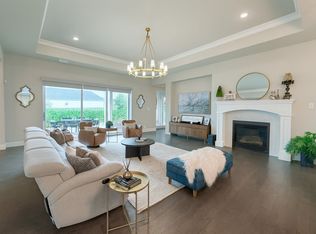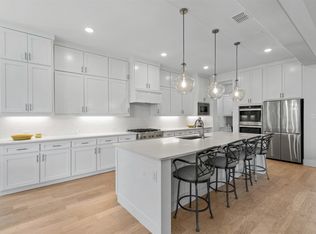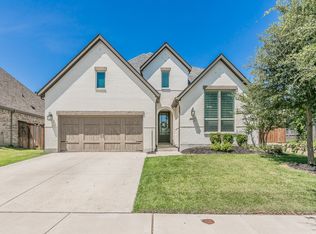Stunning Toll Brothers home in Walsh Ranch featuring 4 bedrooms, 3.5 bathrooms, and multiple bonus spaces. Located within walking distance to the market, Walsh Elementary, and community amenities. The unique floor plan includes a large entry with soaring ceilings, an open living room with a 30+ ft ceiling and fireplace, and a chef’s kitchen with an oversized island with seating for 6, walk-in pantry, bar area, and formal dining. The primary suite offers a sitting area, luxurious ensuite bathroom with dual vanities, makeup station, huge walk-in closet, and an attached flex room—ideal for a nursery, office, or exercise room. Upstairs features two large bedrooms, two full baths, and a spacious media or game room. Glass sliders lead to a covered patio and an expansive backyard, perfect for entertaining or adding a pool. Plantation shutters throughout and automatic shades on first-floor windows. Enjoy Walsh Ranch amenities: high-speed internet, front yard maintenance, pool, parks, fitness center, basketball, tennis and pickleball courts, dog parks, trails, makerspace, gas station, market, and more.
For sale
$825,000
2016 Roundtree Cir E, Aledo, TX 76008
4beds
3,505sqft
Est.:
Single Family Residence
Built in 2018
9,757.44 Square Feet Lot
$810,800 Zestimate®
$235/sqft
$234/mo HOA
What's special
Expansive backyardFormal diningBar areaMakeup stationAttached flex roomSoaring ceilingsHuge walk-in closet
- 194 days |
- 224 |
- 8 |
Zillow last checked: 8 hours ago
Listing updated: October 10, 2025 at 03:10am
Listed by:
Amanda Massingill 0593386 817-455-1226,
Williams Trew Real Estate 817-732-8400,
Martha Williams 0276718 817-570-9401,
Williams Trew Real Estate
Source: NTREIS,MLS#: 20954456
Tour with a local agent
Facts & features
Interior
Bedrooms & bathrooms
- Bedrooms: 4
- Bathrooms: 4
- Full bathrooms: 3
- 1/2 bathrooms: 1
Primary bedroom
- Features: Ceiling Fan(s), Dual Sinks, Double Vanity, En Suite Bathroom, Garden Tub/Roman Tub, Linen Closet, Sitting Area in Primary, Separate Shower, Walk-In Closet(s)
- Level: First
- Dimensions: 16 x 17
Bedroom
- Features: En Suite Bathroom, Walk-In Closet(s)
- Level: First
- Dimensions: 13 x 10
Bedroom
- Features: En Suite Bathroom, Walk-In Closet(s)
- Level: Second
- Dimensions: 13 x 11
Bedroom
- Features: En Suite Bathroom, Walk-In Closet(s)
- Level: Second
- Dimensions: 13 x 14
Primary bathroom
- Features: Dual Sinks, Double Vanity, En Suite Bathroom, Garden Tub/Roman Tub, Linen Closet, Sitting Area in Primary, Separate Shower, Walk-In Closet(s)
- Level: First
- Dimensions: 12 x 19
Bonus room
- Level: First
- Dimensions: 12 x 10
Dining room
- Level: First
- Dimensions: 14 x 11
Family room
- Features: Ceiling Fan(s)
- Level: Second
- Dimensions: 13 x 19
Kitchen
- Features: Breakfast Bar, Built-in Features, Kitchen Island, Pantry, Walk-In Pantry
- Level: First
- Dimensions: 14 x 23
Laundry
- Features: Built-in Features, Utility Sink
- Level: First
- Dimensions: 9 x 9
Living room
- Features: Ceiling Fan(s), Fireplace
- Level: First
- Dimensions: 15 x 20
Office
- Level: First
- Dimensions: 12 x 15
Heating
- Central, Fireplace(s), Natural Gas
Cooling
- Central Air, Ceiling Fan(s), Electric
Appliances
- Included: Built-In Gas Range, Double Oven, Dishwasher, Gas Cooktop, Disposal, Microwave
- Laundry: Washer Hookup, Electric Dryer Hookup, Laundry in Utility Room
Features
- Double Vanity, High Speed Internet, Kitchen Island, Open Floorplan, Pantry, Cable TV, Vaulted Ceiling(s), Walk-In Closet(s)
- Flooring: Carpet, Ceramic Tile, Hardwood
- Windows: Shutters
- Has basement: No
- Number of fireplaces: 1
- Fireplace features: Gas Starter, Living Room
Interior area
- Total interior livable area: 3,505 sqft
Video & virtual tour
Property
Parking
- Total spaces: 2
- Parking features: Door-Single, Driveway, Garage Faces Front, Garage, Garage Door Opener
- Attached garage spaces: 2
- Has uncovered spaces: Yes
Features
- Levels: Two
- Stories: 2
- Patio & porch: Front Porch, Patio, Covered
- Exterior features: Rain Gutters
- Pool features: None, Community
- Fencing: Back Yard,Wood
Lot
- Size: 9,757.44 Square Feet
- Features: Interior Lot, Landscaped, Subdivision, Sprinkler System, Few Trees
Details
- Parcel number: R000104544
Construction
Type & style
- Home type: SingleFamily
- Architectural style: Traditional,Detached
- Property subtype: Single Family Residence
Materials
- Brick
- Foundation: Slab
- Roof: Composition
Condition
- Year built: 2018
Utilities & green energy
- Sewer: Public Sewer
- Water: Public
- Utilities for property: Natural Gas Available, Sewer Available, Separate Meters, Underground Utilities, Water Available, Cable Available
Community & HOA
Community
- Features: Fitness Center, Lake, Park, Pickleball, Pool, Tennis Court(s), Trails/Paths, Community Mailbox, Curbs, Sidewalks
- Security: Carbon Monoxide Detector(s), Smoke Detector(s)
- Subdivision: Walsh Ranch Quail Vly
HOA
- Has HOA: Yes
- Amenities included: Maintenance Front Yard
- Services included: All Facilities, Association Management, Maintenance Grounds
- HOA fee: $234 monthly
- HOA name: Insight Management
- HOA phone: 817-266-7640
Location
- Region: Aledo
Financial & listing details
- Price per square foot: $235/sqft
- Tax assessed value: $789,840
- Annual tax amount: $15,788
- Date on market: 6/2/2025
- Cumulative days on market: 206 days
- Listing terms: Cash,Conventional
- Exclusions: Elfa shelving and systems.
Estimated market value
$810,800
$770,000 - $851,000
$4,170/mo
Price history
Price history
| Date | Event | Price |
|---|---|---|
| 9/8/2025 | Price change | $825,000-2.8%$235/sqft |
Source: Williams Trew - An Ebby Halliday Real Estate Company #20954456 Report a problem | ||
| 6/2/2025 | Listed for sale | $849,000-10.5%$242/sqft |
Source: NTREIS #20954456 Report a problem | ||
| 5/6/2025 | Listing removed | $949,000$271/sqft |
Source: NTREIS #20885187 Report a problem | ||
| 3/29/2025 | Listed for sale | $949,000$271/sqft |
Source: NTREIS #20885187 Report a problem | ||
Public tax history
Public tax history
| Year | Property taxes | Tax assessment |
|---|---|---|
| 2024 | $10,106 +11.9% | $789,840 |
| 2023 | $9,032 -9.2% | $789,840 +43.6% |
| 2022 | $9,943 -4.1% | $549,950 |
Find assessor info on the county website
BuyAbility℠ payment
Est. payment
$5,424/mo
Principal & interest
$3966
Property taxes
$935
Other costs
$523
Climate risks
Neighborhood: 76008
Nearby schools
GreatSchools rating
- 10/10Walsh Elementary SchoolGrades: K-5Distance: 0.5 mi
- 7/10Don R Daniel Ninth Grade CampusGrades: 8-9Distance: 3.4 mi
- 9/10Aledo High SchoolGrades: 9-12Distance: 3.4 mi
Schools provided by the listing agent
- Elementary: Walsh
- Middle: McAnally
- High: Aledo
- District: Aledo ISD
Source: NTREIS. This data may not be complete. We recommend contacting the local school district to confirm school assignments for this home.
- Loading
- Loading
