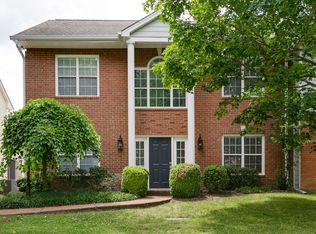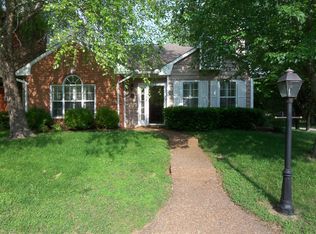Closed
$535,000
2016 Roderick Cir, Franklin, TN 37064
3beds
1,804sqft
Single Family Residence, Residential
Built in 1992
3,920.4 Square Feet Lot
$537,600 Zestimate®
$297/sqft
$3,422 Estimated rent
Home value
$537,600
$511,000 - $564,000
$3,422/mo
Zestimate® history
Loading...
Owner options
Explore your selling options
What's special
Best value in Franklin! Price reduced! Beautiful and well maintained home located on a corner lot in charming Roderick Square. Roderick Square is located in Forrest Crossing. New lvp floors throughout home. No carpet. Kitchen remodeled in 2023 with new cabinets, granite and back splash. Half bathroom downstairs remodeled in 2023. HVAC replaced in 2021 and hot water heater replaced in 2023. Walk in closet in the primary bedroom. Two car carport with nice storage area. Very convenient location close to shopping, restaurants, golf and easy access to I-65. Community pool, tennis courts and clubhouse. *Special financing available through preferred lender offering a free one year temporary buy-down of 1% below the note rate. Ask for additional details.
Zillow last checked: 8 hours ago
Listing updated: September 05, 2025 at 11:20am
Listing Provided by:
Tammy Porter 615-390-2929,
Onward Real Estate
Bought with:
Logan Corolla, 362554
Mark Spain Real Estate
Source: RealTracs MLS as distributed by MLS GRID,MLS#: 2908743
Facts & features
Interior
Bedrooms & bathrooms
- Bedrooms: 3
- Bathrooms: 3
- Full bathrooms: 2
- 1/2 bathrooms: 1
Heating
- Natural Gas
Cooling
- Central Air
Appliances
- Included: Oven, Electric Range, Dishwasher, Disposal, Ice Maker, Microwave, Refrigerator
Features
- Flooring: Laminate, Vinyl
- Basement: None
- Number of fireplaces: 1
- Fireplace features: Gas
Interior area
- Total structure area: 1,804
- Total interior livable area: 1,804 sqft
- Finished area above ground: 1,804
Property
Parking
- Total spaces: 2
- Parking features: Attached
- Carport spaces: 2
Features
- Levels: Two
- Stories: 2
- Patio & porch: Patio, Covered, Screened
- Pool features: Association
Lot
- Size: 3,920 sqft
- Dimensions: 118 x 62
- Features: Corner Lot
- Topography: Corner Lot
Details
- Additional structures: Storage
- Parcel number: 094089B J 00400 00009089B
- Special conditions: Standard
Construction
Type & style
- Home type: SingleFamily
- Property subtype: Single Family Residence, Residential
Materials
- Brick, Vinyl Siding
Condition
- New construction: No
- Year built: 1992
Utilities & green energy
- Sewer: Public Sewer
- Water: Public
- Utilities for property: Natural Gas Available, Water Available
Community & neighborhood
Location
- Region: Franklin
- Subdivision: Forrest Crossing Sec 3-B
HOA & financial
HOA
- Has HOA: Yes
- HOA fee: $68 monthly
- Amenities included: Clubhouse, Pool, Tennis Court(s)
- Services included: Recreation Facilities
Price history
| Date | Event | Price |
|---|---|---|
| 9/5/2025 | Sold | $535,000-2.7%$297/sqft |
Source: | ||
| 7/20/2025 | Contingent | $549,900$305/sqft |
Source: | ||
| 7/10/2025 | Price change | $549,900-3.5%$305/sqft |
Source: | ||
| 6/13/2025 | Listed for sale | $569,900-5%$316/sqft |
Source: | ||
| 6/13/2025 | Listing removed | $599,900$333/sqft |
Source: | ||
Public tax history
| Year | Property taxes | Tax assessment |
|---|---|---|
| 2024 | $2,483 +4.1% | $87,675 |
| 2023 | $2,386 | $87,675 |
| 2022 | $2,386 | $87,675 |
Find assessor info on the county website
Neighborhood: McEwen
Nearby schools
GreatSchools rating
- 9/10Moore Elementary SchoolGrades: PK-4Distance: 1 mi
- 7/10Freedom Middle SchoolGrades: 7-8Distance: 3.6 mi
- 7/10Freedom Intermediate SchoolGrades: 5-6Distance: 3.1 mi
Schools provided by the listing agent
- Elementary: Moore Elementary
- Middle: Freedom Middle School
- High: Centennial High School
Source: RealTracs MLS as distributed by MLS GRID. This data may not be complete. We recommend contacting the local school district to confirm school assignments for this home.
Get a cash offer in 3 minutes
Find out how much your home could sell for in as little as 3 minutes with a no-obligation cash offer.
Estimated market value$537,600
Get a cash offer in 3 minutes
Find out how much your home could sell for in as little as 3 minutes with a no-obligation cash offer.
Estimated market value
$537,600

