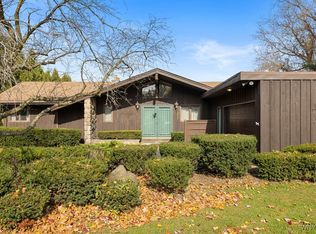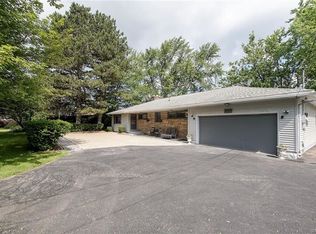Closed
$270,000
2016 Ridge Rd, Lewiston, NY 14092
4beds
1,837sqft
Single Family Residence
Built in 1910
1.13 Acres Lot
$306,000 Zestimate®
$147/sqft
$2,268 Estimated rent
Home value
$306,000
$266,000 - $352,000
$2,268/mo
Zestimate® history
Loading...
Owner options
Explore your selling options
What's special
This Beautiful HaRD to FiND 4 Bedroom 1.5 Bath almost 1,900sqft 2 story home is situated on a spacious 237x207ft 1.13A lot with 2 first floor bedrooms and has been WeLL CaReD FoR and is in Absolute Move In Condition. Big bright living room with fireplace leads to your 240sqft classic covered front porch, Formal dining area, hardwood floors, Updated kitchen with granite counters, dishwasher, microwave, and pantry, Large 1st floor primary bedroom w/generous closet space, another 1st floor bedroom or Home Office or Nursery, big rear entry foyer with half bath, Central AC ,SECOND FLOOR: grand Harwood staircase with classic landing, 2 more good sized bedrooms w/ plenty o closet space, Huge full bathroom. UPDATES: furnace, Central AC, ductwork, 200A electrical service, hot water tank, glass block windows, plumbing, septic system, Anderson windows, entry door, paint, carpet and much more. Covered front and rear entrances, 3 car garage w/electric service, longer setback from the road and AMAZING views. WeLCoME to Your Blissful Private Retreat! Great location near Bond Lake Park. Taxes less basic STAR $4,548
Zillow last checked: 8 hours ago
Listing updated: September 03, 2024 at 06:52am
Listed by:
John M Fox 716-481-6464,
MJ Peterson Real Estate Inc.
Bought with:
Paul Buttenhoff, 10301214985
Redfin Real Estate
Source: NYSAMLSs,MLS#: B1533757 Originating MLS: Buffalo
Originating MLS: Buffalo
Facts & features
Interior
Bedrooms & bathrooms
- Bedrooms: 4
- Bathrooms: 2
- Full bathrooms: 1
- 1/2 bathrooms: 1
- Main level bathrooms: 1
- Main level bedrooms: 2
Bedroom 1
- Level: First
Bedroom 2
- Level: First
Bedroom 3
- Level: Second
Bedroom 4
- Level: Second
Dining room
- Level: First
Foyer
- Level: First
Kitchen
- Level: First
Living room
- Level: First
Heating
- Gas, Forced Air
Cooling
- Central Air
Appliances
- Included: Dishwasher, Exhaust Fan, Electric Water Heater, Gas Cooktop, Microwave, Range Hood
- Laundry: In Basement
Features
- Ceiling Fan(s), Separate/Formal Dining Room, Entrance Foyer, Separate/Formal Living Room, Granite Counters, Home Office, Pantry, Sliding Glass Door(s), Storage, Natural Woodwork, Bedroom on Main Level, Main Level Primary, Programmable Thermostat
- Flooring: Carpet, Ceramic Tile, Hardwood, Laminate, Tile, Varies, Vinyl
- Doors: Sliding Doors
- Windows: Thermal Windows
- Basement: Full,Sump Pump
- Number of fireplaces: 1
Interior area
- Total structure area: 1,837
- Total interior livable area: 1,837 sqft
Property
Parking
- Total spaces: 3
- Parking features: Detached, Electricity, Garage, Driveway, Other
- Garage spaces: 3
Accessibility
- Accessibility features: Other
Features
- Levels: Two
- Stories: 2
- Patio & porch: Open, Patio, Porch
- Exterior features: Gravel Driveway, Patio
Lot
- Size: 1.13 Acres
- Dimensions: 237 x 207
- Features: Rectangular, Rectangular Lot, Wooded
Details
- Parcel number: 2924890890000002035002
- Special conditions: Standard
Construction
Type & style
- Home type: SingleFamily
- Architectural style: Cape Cod,Two Story
- Property subtype: Single Family Residence
Materials
- Aluminum Siding, Steel Siding, Stucco, Vinyl Siding, Wood Siding, Copper Plumbing, PEX Plumbing
- Foundation: Block, Stone
- Roof: Asphalt
Condition
- Resale
- Year built: 1910
Utilities & green energy
- Electric: Circuit Breakers
- Sewer: Septic Tank
- Water: Connected, Public
- Utilities for property: Cable Available, High Speed Internet Available, Water Connected
Green energy
- Energy efficient items: HVAC, Lighting, Windows
Community & neighborhood
Location
- Region: Lewiston
- Subdivision: Sec 89
Other
Other facts
- Listing terms: Cash,Conventional,FHA,USDA Loan,VA Loan
Price history
| Date | Event | Price |
|---|---|---|
| 8/21/2024 | Sold | $270,000-3.6%$147/sqft |
Source: | ||
| 5/24/2024 | Pending sale | $279,980$152/sqft |
Source: | ||
| 5/13/2024 | Price change | $279,9800%$152/sqft |
Source: | ||
| 4/28/2024 | Price change | $279,9900%$152/sqft |
Source: | ||
| 4/24/2024 | Listed for sale | $280,000+52.6%$152/sqft |
Source: | ||
Public tax history
| Year | Property taxes | Tax assessment |
|---|---|---|
| 2024 | -- | $110,000 |
| 2023 | -- | $110,000 |
| 2022 | -- | $110,000 |
Find assessor info on the county website
Neighborhood: 14092
Nearby schools
GreatSchools rating
- NAPrimary Education CenterGrades: PK-4Distance: 4.5 mi
- 4/10Lewiston Porter Middle SchoolGrades: 6-8Distance: 4.5 mi
- 8/10Lewiston Porter Senior High SchoolGrades: 9-12Distance: 4.5 mi
Schools provided by the listing agent
- District: Lewiston-Porter
Source: NYSAMLSs. This data may not be complete. We recommend contacting the local school district to confirm school assignments for this home.

