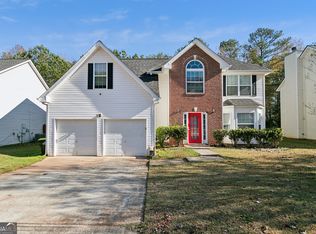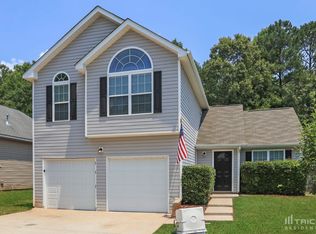Closed
$320,000
2016 Reflective Waters Rd, Villa Rica, GA 30180
4beds
2,310sqft
Single Family Residence
Built in 2004
0.25 Acres Lot
$314,000 Zestimate®
$139/sqft
$1,952 Estimated rent
Home value
$314,000
$298,000 - $330,000
$1,952/mo
Zestimate® history
Loading...
Owner options
Explore your selling options
What's special
2020 Roof, 2021 Water Heater, New Paint, New Flooring, New Appliances, 2015 New Furnace and AC Unit and System, and Large Bedrooms and Large Closets....this home has it all! This beauty also features a two-story foyer, an open office area or sitting room, a separate dining room, a breakfast area in the kitchen, a gorgeous living room with a fireplace, a back patio where you can view the community lake that already has a trail cut for you and as you make your way upstairs you will be delighted to find the large laundry room, huge four bedrooms, and the beautiful soaking tub in the primary ensuite bathroom! Convivence is another attribute to those who love the small town feel, but want to be close to everything with it being only 5 minutes to I-20, Downtown Villa Rica and the Publix Shopping Center, 25 miles to Atlanta and 22 miles to Alabama. So grab your favorite agent and come see your future gorgeous home!
Zillow last checked: 8 hours ago
Listing updated: October 02, 2023 at 07:27am
Listed by:
Shana Lafitte 404-558-9968,
Sky High Realty
Bought with:
Non Mls Salesperson, 297123
Non-Mls Company
Source: GAMLS,MLS#: 20144243
Facts & features
Interior
Bedrooms & bathrooms
- Bedrooms: 4
- Bathrooms: 3
- Full bathrooms: 2
- 1/2 bathrooms: 1
Dining room
- Features: Separate Room
Kitchen
- Features: Breakfast Area, Pantry, Solid Surface Counters
Heating
- Electric, Central
Cooling
- Electric, Ceiling Fan(s), Central Air
Appliances
- Included: Gas Water Heater, Dishwasher, Microwave, Oven/Range (Combo), Stainless Steel Appliance(s)
- Laundry: In Hall, Upper Level
Features
- Tray Ceiling(s), High Ceilings, Soaking Tub, Separate Shower, Walk-In Closet(s), Split Bedroom Plan
- Flooring: Carpet, Vinyl
- Windows: Double Pane Windows, Window Treatments
- Basement: None
- Attic: Pull Down Stairs
- Number of fireplaces: 1
- Fireplace features: Living Room, Gas Starter
Interior area
- Total structure area: 2,310
- Total interior livable area: 2,310 sqft
- Finished area above ground: 2,310
- Finished area below ground: 0
Property
Parking
- Parking features: Garage, Kitchen Level
- Has garage: Yes
Features
- Levels: Two
- Stories: 2
- Patio & porch: Patio
Lot
- Size: 0.25 Acres
- Features: Level
Details
- Parcel number: 01730250090
Construction
Type & style
- Home type: SingleFamily
- Architectural style: Traditional
- Property subtype: Single Family Residence
Materials
- Vinyl Siding
- Foundation: Slab
- Roof: Composition
Condition
- Resale
- New construction: No
- Year built: 2004
Utilities & green energy
- Sewer: Public Sewer
- Water: Public
- Utilities for property: Underground Utilities, Cable Available, Sewer Connected, Electricity Available, High Speed Internet, Natural Gas Available, Phone Available
Community & neighborhood
Community
- Community features: None
Location
- Region: Villa Rica
- Subdivision: Ashley Place
Other
Other facts
- Listing agreement: Exclusive Right To Sell
Price history
| Date | Event | Price |
|---|---|---|
| 9/29/2023 | Sold | $320,000+0%$139/sqft |
Source: | ||
| 9/4/2023 | Pending sale | $319,900$138/sqft |
Source: | ||
| 8/31/2023 | Listed for sale | $319,900+335.2%$138/sqft |
Source: | ||
| 9/28/2010 | Sold | $73,500-8%$32/sqft |
Source: Public Record Report a problem | ||
| 6/19/2010 | Price change | $79,900-11.1%$35/sqft |
Source: foreclosure.com Report a problem | ||
Public tax history
| Year | Property taxes | Tax assessment |
|---|---|---|
| 2025 | $4,507 -0.9% | $121,800 -0.8% |
| 2024 | $4,550 +39.4% | $122,800 +41.6% |
| 2023 | $3,263 -3.2% | $86,720 |
Find assessor info on the county website
Neighborhood: 30180
Nearby schools
GreatSchools rating
- 5/10Mirror Lake Elementary SchoolGrades: PK-5Distance: 0.1 mi
- 6/10Mason Creek Middle SchoolGrades: 6-8Distance: 2.9 mi
- 5/10Douglas County High SchoolGrades: 9-12Distance: 7.6 mi
Schools provided by the listing agent
- Elementary: Mirror Lake
- Middle: Mason Creek
- High: Alexander
Source: GAMLS. This data may not be complete. We recommend contacting the local school district to confirm school assignments for this home.
Get a cash offer in 3 minutes
Find out how much your home could sell for in as little as 3 minutes with a no-obligation cash offer.
Estimated market value$314,000
Get a cash offer in 3 minutes
Find out how much your home could sell for in as little as 3 minutes with a no-obligation cash offer.
Estimated market value
$314,000

