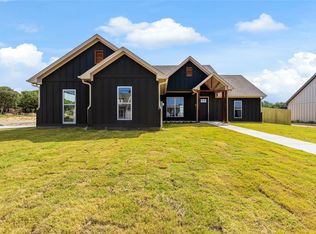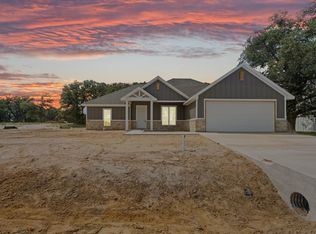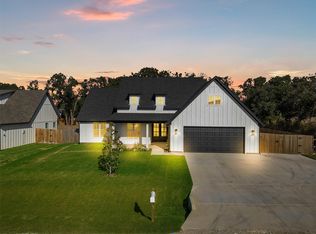Sold
Price Unknown
2016 Rattler Way, Tolar, TX 76476
4beds
2,009sqft
Single Family Residence
Built in 2025
0.31 Acres Lot
$369,300 Zestimate®
$--/sqft
$2,353 Estimated rent
Home value
$369,300
$329,000 - $414,000
$2,353/mo
Zestimate® history
Loading...
Owner options
Explore your selling options
What's special
Step into timeless charm with this 2,009 sq ft modern farmhouse build by True Texas Builders, where classic Texas cottage style meets fresh, curated design. With 4 spacious bedrooms and 2 beautiful bathrooms, this home features Pewter Green kitchen cabinets, a large custom island with a Texas sized sink, and stunning champagne bronze fixtures throughout. Natural cabinets and walls create a soft, warm backdrop, accented by bold hardware, unique lighting, and sleek matte black details. The stained concrete floors offer durable character, while bathroom spaces showcase elegant shower wall tiles, designer shower floors, and stylish finishes. The spacious backyard is fully fenced and features an outdoor kitchen with views of the mature trees. With painted columns and a beautiful front door, this home blends modern design with cozy southern living—truly a picture-perfect slice of Texas.
Zillow last checked: 8 hours ago
Listing updated: June 13, 2025 at 05:42pm
Listed by:
Eric Wilkins 0767567,
VYBE Realty 817-479-9986
Bought with:
Melissa Acosta
J Dawson Realty
Source: NTREIS,MLS#: 20908002
Facts & features
Interior
Bedrooms & bathrooms
- Bedrooms: 4
- Bathrooms: 2
- Full bathrooms: 2
Primary bedroom
- Features: En Suite Bathroom, Walk-In Closet(s)
- Level: First
- Dimensions: 1 x 1
Bedroom
- Features: Ceiling Fan(s), Walk-In Closet(s)
- Level: First
- Dimensions: 1 x 1
Bedroom
- Features: Ceiling Fan(s), Walk-In Closet(s)
- Level: First
- Dimensions: 1 x 1
Bedroom
- Features: Ceiling Fan(s), Walk-In Closet(s)
- Level: First
- Dimensions: 1 x 1
Primary bathroom
- Features: Built-in Features, Dual Sinks, En Suite Bathroom, Stone Counters, Separate Shower
- Level: First
- Dimensions: 1 x 1
Dining room
- Level: First
- Dimensions: 1 x 1
Other
- Features: Built-in Features, Stone Counters
- Level: First
- Dimensions: 1 x 1
Kitchen
- Features: Built-in Features, Eat-in Kitchen, Kitchen Island, Pantry, Stone Counters
- Level: First
- Dimensions: 1 x 1
Laundry
- Features: Built-in Features, Stone Counters
- Level: First
- Dimensions: 1 x 1
Living room
- Features: Fireplace
- Level: First
- Dimensions: 1 x 1
Heating
- Central, Electric, Fireplace(s)
Cooling
- Central Air, Ceiling Fan(s), Electric
Appliances
- Included: Dishwasher, Disposal
Features
- Decorative/Designer Lighting Fixtures, Double Vanity, Eat-in Kitchen, Kitchen Island, Open Floorplan, Pantry, Walk-In Closet(s)
- Flooring: Concrete
- Has basement: No
- Number of fireplaces: 1
- Fireplace features: Electric, Living Room
Interior area
- Total interior livable area: 2,009 sqft
Property
Parking
- Total spaces: 2
- Parking features: Concrete, Driveway, Garage
- Attached garage spaces: 2
- Has uncovered spaces: Yes
Features
- Levels: One
- Stories: 1
- Patio & porch: Covered
- Exterior features: Outdoor Kitchen, Rain Gutters
- Pool features: None
- Fencing: Wood
Lot
- Size: 0.31 Acres
- Features: Back Yard, Lawn, Landscaped, Subdivision, Few Trees
Details
- Parcel number: R000107879
Construction
Type & style
- Home type: SingleFamily
- Architectural style: Detached
- Property subtype: Single Family Residence
Materials
- Foundation: Slab
- Roof: Composition
Condition
- Year built: 2025
Utilities & green energy
- Sewer: Public Sewer
- Water: Public
- Utilities for property: Sewer Available, Water Available
Community & neighborhood
Location
- Region: Tolar
- Subdivision: Rattler Ranch Ph One
Other
Other facts
- Listing terms: Cash,Conventional,FHA,VA Loan
Price history
| Date | Event | Price |
|---|---|---|
| 6/13/2025 | Sold | -- |
Source: NTREIS #20908002 Report a problem | ||
| 5/5/2025 | Contingent | $389,000$194/sqft |
Source: NTREIS #20908002 Report a problem | ||
| 4/18/2025 | Listed for sale | $389,000$194/sqft |
Source: NTREIS #20908002 Report a problem | ||
Public tax history
| Year | Property taxes | Tax assessment |
|---|---|---|
| 2024 | $587 -1% | $35,000 |
| 2023 | $593 +40.5% | $35,000 +59.1% |
| 2022 | $422 | $22,000 |
Find assessor info on the county website
Neighborhood: 76476
Nearby schools
GreatSchools rating
- 6/10Tolar Elementary SchoolGrades: PK-5Distance: 0.5 mi
- 7/10Tolar J High SchoolGrades: 6-8Distance: 0.5 mi
- 8/10Tolar High SchoolGrades: 9-12Distance: 1.2 mi
Schools provided by the listing agent
- Elementary: Tolar
- Middle: Tolar
- High: Tolar
- District: Tolar ISD
Source: NTREIS. This data may not be complete. We recommend contacting the local school district to confirm school assignments for this home.
Get a cash offer in 3 minutes
Find out how much your home could sell for in as little as 3 minutes with a no-obligation cash offer.
Estimated market value$369,300
Get a cash offer in 3 minutes
Find out how much your home could sell for in as little as 3 minutes with a no-obligation cash offer.
Estimated market value
$369,300


