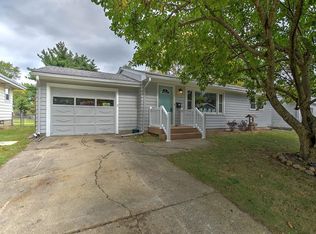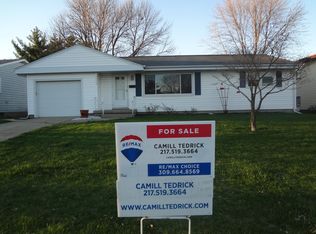Top of the line kitchen remodel with granite counters, Hull maple cabinetry, 5 burner gas stove with convection oven and lower oven, under mount double sink and luxury vinyl tile makes this kitchen a chef's dream! Gleaming hardwoods in dining room, hall and bedrooms! Dining room could be converted back into third bedroom if buyer prefers to. New roof in 2012. Family room in the lower level for additional space and storage. Fenced backyard and patio for outdoor fun. This one is ready for you to call "home!" This home appraised for $92,000 and is marked below value!
This property is off market, which means it's not currently listed for sale or rent on Zillow. This may be different from what's available on other websites or public sources.

