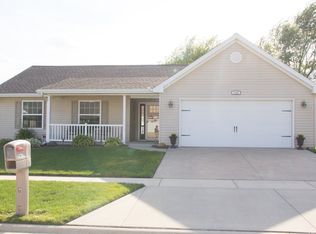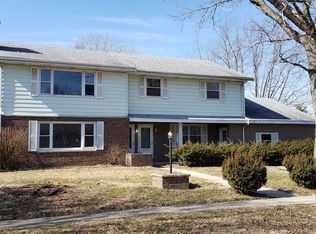Closed
$220,000
2016 Prairie View Dr, Urbana, IL 61802
3beds
1,902sqft
Single Family Residence
Built in 1972
0.36 Acres Lot
$270,700 Zestimate®
$116/sqft
$2,354 Estimated rent
Home value
$270,700
$257,000 - $287,000
$2,354/mo
Zestimate® history
Loading...
Owner options
Explore your selling options
What's special
Incredibly spacious and low county taxes! Prairie View subdivision in Urbana. 3 bedrooms on first floor, along with 2 full baths, additional full bath in basement. Large kitchen with lots of cabinets and dining area. Spacious living room with wood burning fireplace. Master bedroom includes full bath. Mud/Laundry room located on first floor next to garage for convenience, along with den or sitting room that looks out to backyard. The basement is divided into 5 rooms that can be used as: family room, office, sewing room, game room or exercise room. Two car attached garage, plus room for storage. Backyard is loaded with perennials. Updates: new roof 2020, furnace/ac 2020, hot water heater 2022, main bathroom on first floor new tub/tub surround 2023, main floor bathrooms along with kitchen/laundry room had new plumbing installed. Kitchen appliances and washer/dryer are staying, but conveyed "as is".
Zillow last checked: 8 hours ago
Listing updated: June 09, 2023 at 07:07am
Listing courtesy of:
Sherry Gordon, ABR,ABRM,CRS,GRI,SRES 217-841-4290,
RE/MAX REALTY ASSOCIATES-CHA
Bought with:
Daniel Gordon
RE/MAX Choice
Laura Hatch
RE/MAX Choice
Source: MRED as distributed by MLS GRID,MLS#: 11748418
Facts & features
Interior
Bedrooms & bathrooms
- Bedrooms: 3
- Bathrooms: 3
- Full bathrooms: 3
Primary bedroom
- Features: Flooring (Carpet), Bathroom (Full)
- Level: Main
- Area: 196 Square Feet
- Dimensions: 14X14
Bedroom 2
- Features: Flooring (Carpet)
- Level: Main
- Area: 120 Square Feet
- Dimensions: 12X10
Bedroom 3
- Features: Flooring (Carpet)
- Level: Main
- Area: 154 Square Feet
- Dimensions: 11X14
Den
- Features: Flooring (Ceramic Tile)
- Level: Main
- Area: 247 Square Feet
- Dimensions: 13X19
Dining room
- Features: Flooring (Ceramic Tile)
- Level: Main
- Area: 126 Square Feet
- Dimensions: 14X9
Exercise room
- Level: Basement
- Area: 121 Square Feet
- Dimensions: 11X11
Family room
- Features: Flooring (Ceramic Tile)
- Level: Basement
- Area: 300 Square Feet
- Dimensions: 20X15
Game room
- Level: Basement
- Area: 255 Square Feet
- Dimensions: 17X15
Kitchen
- Features: Kitchen (Pantry-Closet), Flooring (Ceramic Tile)
- Level: Main
- Area: 144 Square Feet
- Dimensions: 16X9
Laundry
- Features: Flooring (Ceramic Tile)
- Level: Main
- Area: 126 Square Feet
- Dimensions: 9X14
Living room
- Features: Flooring (Carpet)
- Level: Main
- Area: 300 Square Feet
- Dimensions: 20X15
Office
- Level: Basement
- Area: 100 Square Feet
- Dimensions: 10X10
Other
- Level: Basement
- Area: 108 Square Feet
- Dimensions: 9X12
Heating
- Natural Gas
Cooling
- Central Air
Appliances
- Included: Range, Refrigerator, Washer, Dryer
- Laundry: Main Level
Features
- 1st Floor Bedroom, 1st Floor Full Bath, Paneling
- Basement: Finished,Full
- Number of fireplaces: 1
- Fireplace features: Wood Burning, Living Room
Interior area
- Total structure area: 3,572
- Total interior livable area: 1,902 sqft
- Finished area below ground: 1,670
Property
Parking
- Total spaces: 2
- Parking features: Garage Door Opener, On Site, Garage Owned, Attached, Garage
- Attached garage spaces: 2
- Has uncovered spaces: Yes
Accessibility
- Accessibility features: No Disability Access
Features
- Stories: 1
Lot
- Size: 0.36 Acres
- Dimensions: 105X150
Details
- Parcel number: 302103303004
- Special conditions: None
Construction
Type & style
- Home type: SingleFamily
- Architectural style: Ranch
- Property subtype: Single Family Residence
Materials
- Vinyl Siding, Brick
Condition
- New construction: No
- Year built: 1972
Utilities & green energy
- Sewer: Public Sewer
- Water: Public
Community & neighborhood
Location
- Region: Urbana
Other
Other facts
- Listing terms: Conventional
- Ownership: Fee Simple
Price history
| Date | Event | Price |
|---|---|---|
| 5/15/2023 | Sold | $220,000+17.3%$116/sqft |
Source: | ||
| 4/5/2023 | Pending sale | $187,500$99/sqft |
Source: | ||
| 3/30/2023 | Listed for sale | $187,500$99/sqft |
Source: | ||
Public tax history
| Year | Property taxes | Tax assessment |
|---|---|---|
| 2024 | $5,201 +2.8% | $69,530 +5.7% |
| 2023 | $5,061 +19.1% | $65,780 +9.6% |
| 2022 | $4,251 +28.6% | $60,020 +5.6% |
Find assessor info on the county website
Neighborhood: 61802
Nearby schools
GreatSchools rating
- 5/10Leal Elementary SchoolGrades: K-5Distance: 2.5 mi
- 1/10Urbana Middle SchoolGrades: 6-8Distance: 2.5 mi
- 3/10Urbana High SchoolGrades: 9-12Distance: 2.6 mi
Schools provided by the listing agent
- Elementary: Thomas Paine Elementary School
- Middle: Urbana Middle School
- High: Urbana High School
- District: 116
Source: MRED as distributed by MLS GRID. This data may not be complete. We recommend contacting the local school district to confirm school assignments for this home.
Get pre-qualified for a loan
At Zillow Home Loans, we can pre-qualify you in as little as 5 minutes with no impact to your credit score.An equal housing lender. NMLS #10287.

