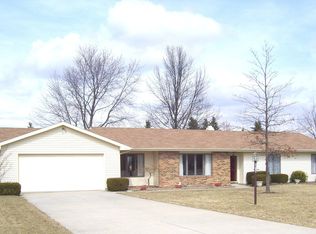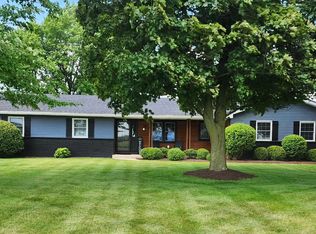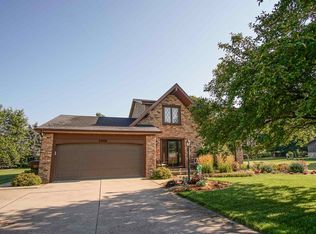Closed
$217,000
2016 Pleasant Ridge Dr, Fort Wayne, IN 46819
3beds
1,446sqft
Single Family Residence
Built in 1977
0.54 Acres Lot
$242,100 Zestimate®
$--/sqft
$1,594 Estimated rent
Home value
$242,100
$215,000 - $266,000
$1,594/mo
Zestimate® history
Loading...
Owner options
Explore your selling options
What's special
Welcome to this charming 3-bedroom, 2-full-bath home nestled in a quiet and peaceful country-like setting on a ½ acre lot. This move-in ready home, offers a perfect blend of comfort and functionality. The wrap around living spaces seamlessly connects the kitchen, breakfast area and family room, ideal for both everyday living and entertaining guests. The heart of the home is undoubtedly the gas-brick feature fireplace, offering a cozy ambiance for those chilly evenings. Numerous Anderson windows flood the home with lots of natural light, creating a warm and welcoming atmosphere. The master bedroom is a peaceful retreat, complete with an ensuite bathroom and closet organizer for added convenience. Two additional bedrooms provide plenty of space for family members or guests, while the second full bath ensures everyone's comfort. Upon stepping outside the back French doors, a fenced-in backyard awaits. The expansive patio provides an ideal setting for outdoor gatherings and al fresco dining, allowing you to enjoy the tranquility of your surroundings. The attached 2-car garage is equipped with peg board, a utility sink and extra storage space. This home truly offers a peaceful retreat from the hustle and bustle of city life, while still being within easy reach of amenities and conveniences. Don't miss your chance to make 2016 Pleasant Ridge Drive your new home. All appliances are included, but not warranted. This is a must see, schedule your showing today!
Zillow last checked: 8 hours ago
Listing updated: March 18, 2024 at 03:02pm
Listed by:
Heather Wolff Cell:260-438-6117,
CENTURY 21 Bradley Realty, Inc
Bought with:
Heather Wolff, RB23000717
CENTURY 21 Bradley Realty, Inc
Source: IRMLS,MLS#: 202404881
Facts & features
Interior
Bedrooms & bathrooms
- Bedrooms: 3
- Bathrooms: 2
- Full bathrooms: 2
- Main level bedrooms: 3
Bedroom 1
- Level: Main
Bedroom 2
- Level: Main
Dining room
- Level: Main
- Area: 110
- Dimensions: 10 x 11
Family room
- Level: Main
- Area: 210
- Dimensions: 14 x 15
Kitchen
- Level: Main
- Area: 110
- Dimensions: 10 x 11
Living room
- Level: Main
- Area: 280
- Dimensions: 14 x 20
Heating
- Natural Gas, Forced Air
Cooling
- Central Air
Appliances
- Included: Dishwasher, Microwave, Refrigerator, Washer, Dryer-Gas, Gas Oven, Gas Range, Gas Water Heater, Water Softener Owned
- Laundry: Gas Dryer Hookup
Features
- 1st Bdrm En Suite, Open Floorplan
- Windows: Window Treatments, Blinds
- Has basement: No
- Number of fireplaces: 1
- Fireplace features: Family Room
Interior area
- Total structure area: 1,446
- Total interior livable area: 1,446 sqft
- Finished area above ground: 1,446
- Finished area below ground: 0
Property
Parking
- Total spaces: 2
- Parking features: Attached, Garage Door Opener
- Attached garage spaces: 2
Features
- Levels: One
- Stories: 1
- Patio & porch: Patio
- Fencing: Chain Link
Lot
- Size: 0.54 Acres
- Dimensions: 120x195
- Features: Level
Details
- Parcel number: 021727326001.000059
Construction
Type & style
- Home type: SingleFamily
- Property subtype: Single Family Residence
Materials
- Aluminum Siding, Brick
- Foundation: Slab
Condition
- New construction: No
- Year built: 1977
Utilities & green energy
- Sewer: City
- Water: Well
Community & neighborhood
Location
- Region: Fort Wayne
- Subdivision: None
Other
Other facts
- Listing terms: Cash,Conventional,FHA,VA Loan
Price history
| Date | Event | Price |
|---|---|---|
| 3/18/2024 | Sold | $217,000+5.9% |
Source: | ||
| 2/18/2024 | Pending sale | $204,900 |
Source: | ||
| 2/16/2024 | Listed for sale | $204,900+60.7% |
Source: | ||
| 6/29/2012 | Sold | $127,500 |
Source: | ||
Public tax history
Tax history is unavailable.
Neighborhood: 46819
Nearby schools
GreatSchools rating
- 5/10Waynedale Elementary SchoolGrades: PK-5Distance: 5.5 mi
- 3/10Miami Middle SchoolGrades: 6-8Distance: 5 mi
- 3/10Wayne High SchoolGrades: 9-12Distance: 4.5 mi
Schools provided by the listing agent
- Elementary: Waynedale
- Middle: Miami
- High: Wayne
- District: Fort Wayne Community
Source: IRMLS. This data may not be complete. We recommend contacting the local school district to confirm school assignments for this home.

Get pre-qualified for a loan
At Zillow Home Loans, we can pre-qualify you in as little as 5 minutes with no impact to your credit score.An equal housing lender. NMLS #10287.
Sell for more on Zillow
Get a free Zillow Showcase℠ listing and you could sell for .
$242,100
2% more+ $4,842
With Zillow Showcase(estimated)
$246,942

