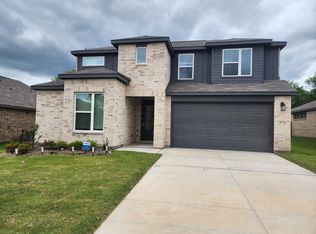Immaculate move-in ready 3 bedroom home with office and a 3-car garage on a premium lot in quiet Anna, Texas! This gorgeous 3-year old custom Cambridge Homes property backs up to a secluded greenbelt with walking path. Located less than 5 minutes off highway 75, you will have quick and easy access to tons of shopping, dining and entertainment. An open concept kitchen, dining, living area maximizes your square footage and provides flexibility to customize your living space. Neutral colors throughout with stunning easy to maintain luxury vinyl plank floors in in the main living areas. The spacious kitchen boasts a large island with breakfast bar, white shaker cabinets with stainless hardware, lots of counter and cabinet space, a walk-in pantry and stainless steel appliances. The living room is big & bright with large windows looking out to the patio and greenbelt. The primary suite also over looks the backyard and boasts a large walk in closet and en suite bath with dual sinks and an oversized shower. Bedrooms feature plush carpet, energy saving ceiling fans and window coverings. The office space, no closet, could be used as a 4th bedroom, playroom or gym to fit your needs. Enjoy the fully grassed back yard and spacious covered patio looking out to the lush greenbelt behind the property. Renters responsible for all utilities.
This property is off market, which means it's not currently listed for sale or rent on Zillow. This may be different from what's available on other websites or public sources.
