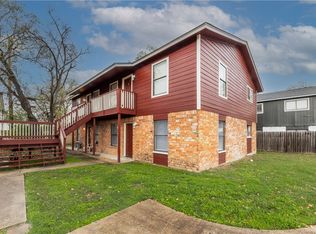The Reynolds floorplan is a charming two-story home with 3 bedrooms and 2.5 baths. The main floor boasts an open-concept layout with clear views of the kitchen, dining, and spacious family room, perfect for entertaining and everyday living. A convenient half bath and covered patio add comfort and functionality. Upstairs, enjoy a versatile flex space, a laundry room, and all bedrooms including a generous master suite featuring a large walk-in closet. Features include wood-grain vinyl plank flooring, a two-car garage, fenced backyard, and sprinkler system. All homes are SimplyMaintained for a $100 monthly fee that includes front and back yard lawn care and exterior pest control.
Oakwood Forest is a tranquil neighborhood located just minutes from the heart of Bryan. Offering a peaceful retreat with close proximity to everyday conveniences, the community blends comfort and practicality in a highly desirable setting. Situated within the Bryan Independent School District, Oakwood Forest provides access to quality education. Residents enjoy convenient access to Texas A&M University, downtown Bryan, local shopping and dining, and major roadways like Highway 6 and Highway 21, making commuting easy and efficient. Photos are for illustrative purposes only and may show upgrades, and features that are not included. Actual homes may vary.
House for rent
$1,855/mo
2016 Oakwood Forest Dr, Bryan, TX 77803
3beds
1,973sqft
Price may not include required fees and charges.
Single family residence
Available Tue Nov 4 2025
Cats, dogs OK
Air conditioner
-- Laundry
-- Parking
-- Heating
What's special
Wood-grain vinyl plank flooringLarge walk-in closetFenced backyardVersatile flex spaceSprinkler systemGenerous master suiteOpen-concept layout
- 46 days |
- -- |
- -- |
Travel times
Facts & features
Interior
Bedrooms & bathrooms
- Bedrooms: 3
- Bathrooms: 3
- Full bathrooms: 2
- 1/2 bathrooms: 1
Cooling
- Air Conditioner
Appliances
- Included: Dishwasher
Features
- Walk In Closet
- Flooring: Linoleum/Vinyl
- Windows: Window Coverings
Interior area
- Total interior livable area: 1,973 sqft
Property
Parking
- Details: Contact manager
Features
- Exterior features: Exterior Type: Conventional, Lawn, PetsAllowed, Sprinkler System, Stove/Range, Walk In Closet
Details
- Parcel number: 55800001010050
Construction
Type & style
- Home type: SingleFamily
- Property subtype: Single Family Residence
Community & HOA
Location
- Region: Bryan
Financial & listing details
- Lease term: 12 months, 13 months, 14 months, 15 months, 16 months, 17 months, 18 months
Price history
| Date | Event | Price |
|---|---|---|
| 9/4/2025 | Listed for rent | $1,855+4.5%$1/sqft |
Source: Zillow Rentals | ||
| 4/12/2024 | Listing removed | -- |
Source: Zillow Rentals | ||
| 3/25/2024 | Listed for rent | $1,775$1/sqft |
Source: BCSMLS #24000166 | ||
| 3/13/2024 | Listing removed | -- |
Source: Zillow Rentals | ||
| 3/12/2024 | Listed for rent | $1,775$1/sqft |
Source: Zillow Rentals | ||

