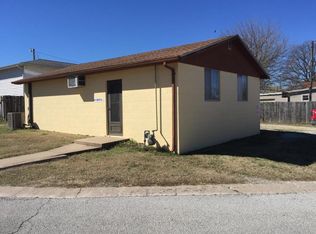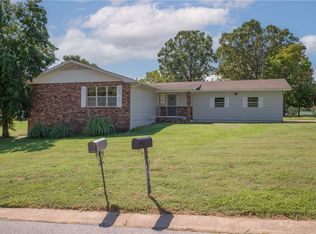Closed
Price Unknown
2016 Oak Ridge Drive, Neosho, MO 64850
4beds
2,228sqft
Single Family Residence
Built in 1900
0.45 Acres Lot
$243,600 Zestimate®
$--/sqft
$1,857 Estimated rent
Home value
$243,600
$227,000 - $261,000
$1,857/mo
Zestimate® history
Loading...
Owner options
Explore your selling options
What's special
SPACIOUS HOME WITH 4 BEDROOMS, 3 BATHS....This 2,228 sq ft residence is a perfect blend of comfort, convenience, and versatility. This one level home boasts a fenced backyard and is thoughtfully designed to accommodate multi-generational living, offering endless possibilities for your family's needs. The large living room with a fireplace provides a warm and inviting atmosphere for entertaining guests or enjoying quality time with loved ones. The expansive kitchen provides a central hub for culinary delights and social gatherings with ample counter space and a bar area. One of the standout features of this home is the sunroom/office space, complete with a separate entrance. This versatile area offers a multitude of possibilities, whether it be an inspiring home office for remote work, a tranquil sunroom for relaxation, or even a dedicated space for a thriving home business. The separate entrance provides privacy and convenience, ensuring the perfect work-life balance. Nestled in an excellent location, this home provides easy access to a range of amenities. Schools, churches, highways, restaurants, and shopping centers are just a stone's throw away, ensuring that everything you need is within reach. Don't miss the opportunity to make this exceptional home yours!
Zillow last checked: 8 hours ago
Listing updated: August 02, 2024 at 02:58pm
Listed by:
West-Cobb Alliance,
ReeceNichols - Neosho
Bought with:
Nick Riggins, 2018014478
Fathom Realty MO LLC
Source: SOMOMLS,MLS#: 60246600
Facts & features
Interior
Bedrooms & bathrooms
- Bedrooms: 4
- Bathrooms: 3
- Full bathrooms: 3
Primary bedroom
- Area: 274.3
- Dimensions: 13 x 21.1
Bedroom 2
- Area: 150.96
- Dimensions: 11.1 x 13.6
Bedroom 3
- Area: 177.84
- Dimensions: 15.6 x 11.4
Bedroom 4
- Area: 152.76
- Dimensions: 11.4 x 13.4
Other
- Area: 378.08
- Dimensions: 13.6 x 27.8
Living room
- Area: 389.07
- Dimensions: 29.7 x 13.1
Sun room
- Description: Sunroom/Office
- Area: 134.26
- Dimensions: 9.8 x 13.7
Utility room
- Area: 60.72
- Dimensions: 6.9 x 8.8
Heating
- Central, Natural Gas
Cooling
- Central Air
Appliances
- Included: Dishwasher, Free-Standing Gas Oven, Microwave, Refrigerator
Features
- Flooring: Carpet, Vinyl
- Has basement: No
- Has fireplace: Yes
- Fireplace features: Living Room
Interior area
- Total structure area: 2,228
- Total interior livable area: 2,228 sqft
- Finished area above ground: 2,228
- Finished area below ground: 0
Property
Parking
- Total spaces: 1
- Parking features: Garage Faces Front
- Attached garage spaces: 1
Features
- Levels: One
- Stories: 1
- Fencing: Privacy
Lot
- Size: 0.45 Acres
- Features: Corner Lot
Details
- Parcel number: 5242220
Construction
Type & style
- Home type: SingleFamily
- Architectural style: Traditional
- Property subtype: Single Family Residence
Materials
- Foundation: Block
Condition
- Year built: 1900
Utilities & green energy
- Sewer: Public Sewer
- Water: Public
Community & neighborhood
Location
- Region: Neosho
- Subdivision: N/A
Other
Other facts
- Listing terms: Cash,Conventional,FHA,USDA/RD,VA Loan
Price history
| Date | Event | Price |
|---|---|---|
| 8/8/2023 | Sold | -- |
Source: | ||
| 7/11/2023 | Pending sale | $215,900$97/sqft |
Source: | ||
| 7/7/2023 | Listed for sale | $215,900+323.3%$97/sqft |
Source: | ||
| 10/9/2013 | Listing removed | $51,000$23/sqft |
Source: SWMOHOMES.COM #136007 Report a problem | ||
| 7/13/2013 | Price change | $51,000-21.5%$23/sqft |
Source: Hubzu #RS136007A Report a problem | ||
Public tax history
| Year | Property taxes | Tax assessment |
|---|---|---|
| 2024 | $1,155 +0.3% | $20,980 |
| 2023 | $1,152 +29.6% | $20,980 +29.5% |
| 2021 | $889 +3.4% | $16,200 -4.8% |
Find assessor info on the county website
Neighborhood: 64850
Nearby schools
GreatSchools rating
- 1/10South Elementary SchoolGrades: K-4Distance: 0.5 mi
- 5/10Neosho Jr. High SchoolGrades: 7-8Distance: 1.8 mi
- 3/10Neosho High SchoolGrades: 9-12Distance: 1 mi
Schools provided by the listing agent
- Elementary: South
- Middle: Neosho
- High: Neosho
Source: SOMOMLS. This data may not be complete. We recommend contacting the local school district to confirm school assignments for this home.

