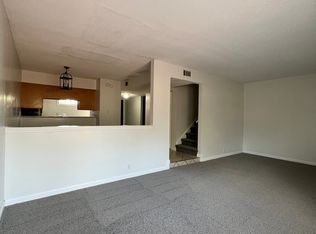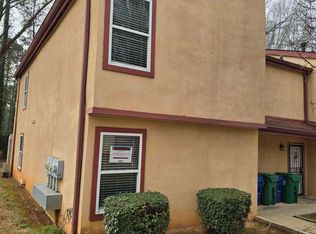Introducing 2016 Oak Park Circle. Managed by EXCALIBUR HOMES. Beautiful 3 bedroom 2.5 bathroom END UNIT Townhome located INSIDE THE PERIMETER. **Location, Location, Location** This property is in a prime location close to shopping, schools and the Highway. This truly exceptional 3 bedroom, 2.5 bath condo has been recently renovated and features an open floor plan, large entertainment space, and oversized rooms. The home has been freshly painted and has new flooring throughout. The backyard features a new fence and shed along with a large patio area. HURRY THIS WON'T LAST LONG Be advised that the sq ft and other features provided may be approximate. Prices and/or availability dates may change without notice. Lease terms 12 months or longer. Application fee is a non-refundable $75 per adult over 18 years of age. One-time $200 Administrative fee due at move-in. Most homes are pet-friendly. Breed restrictions may apply. Rental insurance required. Copyright Georgia MLS. All rights reserved. Information is deemed reliable but not guaranteed.
This property is off market, which means it's not currently listed for sale or rent on Zillow. This may be different from what's available on other websites or public sources.

