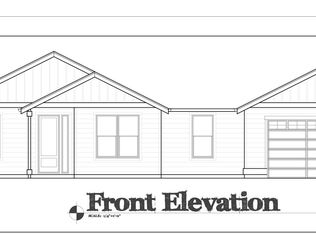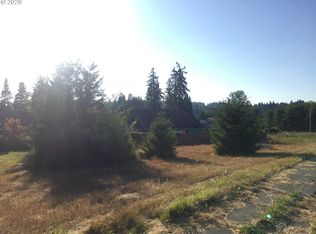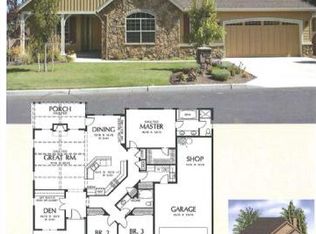Sold
$595,000
2016 Nickerson Loop, Vernonia, OR 97064
4beds
2,941sqft
Residential, Single Family Residence
Built in 2023
10,018.8 Square Feet Lot
$588,500 Zestimate®
$202/sqft
$3,638 Estimated rent
Home value
$588,500
Estimated sales range
Not available
$3,638/mo
Zestimate® history
Loading...
Owner options
Explore your selling options
What's special
Welcome to your dream home in the charming town of Vernonia. This stunning 4 bed, 3 bath, 2,941 sq ft home is nestled on a spacious quarter-acre lot with picturesque views offering a serene and private setting. Beautiful stamped concrete driveway, RV Parking, covered patio, paved fire pit area and fully fenced yard. The main level showcases three bedrooms, including a spacious master suite with large walk-in closet and ensuite with double sinks. The heart of this home lies in its stunning kitchen, with stainless steel appliances, quartz counters, tile backsplash and a large island that offers both functionality and a gathering space for family and friends. Living room with views from every window and a custom brick fireplace. Spacious dining room with sliders to your own private backyard retreat. The expansive yard provides ample space for outdoor activities and backs up to a serene creek, where you can observe wildlife in their natural habitat. Upstairs a spacious fourth bedroom awaits, providing versatility as an additional private bedroom, a guest suite, or a home office. Adjacent to the bedroom is a full bath and a generous bonus room complete with a wet bar, perfect for hosting gatherings and creating memories. Other notable features of this exceptional home include hardwood flooring, ample storage space throughout, a dedicated laundry room, and a two-car garage. The property is ideally situated in a peaceful residential setting while still being in close proximity to local amenities, schools, and parks. Don't miss the opportunity to make this extraordinary home your own. Schedule a showing today and experience the perfect blend of country living and modern comfort that awaits you in this Vernonia retreat.
Zillow last checked: 8 hours ago
Listing updated: February 13, 2025 at 08:00am
Listed by:
Danell Stevens 503-726-8341,
Premiere Property Group, LLC,
Todd Stevens 503-443-9059,
Premiere Property Group, LLC
Bought with:
John Soper, 201215573
MORE Realty
Source: RMLS (OR),MLS#: 24567622
Facts & features
Interior
Bedrooms & bathrooms
- Bedrooms: 4
- Bathrooms: 3
- Full bathrooms: 3
- Main level bathrooms: 2
Primary bedroom
- Features: Hardwood Floors, Bathtub, Walkin Shower
- Level: Main
- Area: 182
- Dimensions: 14 x 13
Bedroom 2
- Features: Hardwood Floors, Closet
- Level: Main
- Area: 182
- Dimensions: 13 x 14
Bedroom 3
- Features: Hardwood Floors, Closet
- Level: Main
- Area: 110
- Dimensions: 10 x 11
Bedroom 4
- Level: Upper
Dining room
- Features: Hardwood Floors, Sliding Doors
- Level: Main
- Area: 140
- Dimensions: 14 x 10
Family room
- Features: Builtin Features, Closet, Wallto Wall Carpet, Wet Bar
- Level: Upper
- Area: 770
- Dimensions: 22 x 35
Kitchen
- Features: Dishwasher, Disposal, Hardwood Floors, Island, Microwave, Pantry, Free Standing Range, Free Standing Refrigerator, Quartz
- Level: Main
- Area: 150
- Width: 15
Living room
- Features: Fireplace, Hardwood Floors
- Level: Main
- Area: 315
- Dimensions: 21 x 15
Heating
- Forced Air, Fireplace(s)
Cooling
- Central Air
Appliances
- Included: Dishwasher, Disposal, Free-Standing Range, Microwave, Stainless Steel Appliance(s), Free-Standing Refrigerator, Electric Water Heater
Features
- Closet, Built-in Features, Wet Bar, Kitchen Island, Pantry, Quartz, Bathtub, Walkin Shower
- Flooring: Hardwood, Wall to Wall Carpet, Wood
- Doors: Sliding Doors
- Windows: Double Pane Windows, Vinyl Frames
- Basement: Crawl Space
- Fireplace features: Electric
Interior area
- Total structure area: 2,941
- Total interior livable area: 2,941 sqft
Property
Parking
- Total spaces: 2
- Parking features: Driveway, On Street, Garage Door Opener, Attached
- Attached garage spaces: 2
- Has uncovered spaces: Yes
Accessibility
- Accessibility features: Garage On Main, Main Floor Bedroom Bath, Walkin Shower, Accessibility
Features
- Levels: Two
- Stories: 2
- Patio & porch: Patio
- Exterior features: Fire Pit, Yard
- Fencing: Fenced
- Has view: Yes
- View description: Trees/Woods
Lot
- Size: 10,018 sqft
- Features: Level, Private, Secluded, SqFt 10000 to 14999
Details
- Parcel number: 23529
Construction
Type & style
- Home type: SingleFamily
- Architectural style: Craftsman
- Property subtype: Residential, Single Family Residence
Materials
- Cultured Stone
- Foundation: Concrete Perimeter
- Roof: Composition
Condition
- Resale
- New construction: No
- Year built: 2023
Utilities & green energy
- Sewer: Public Sewer
- Water: Public
- Utilities for property: Cable Connected
Community & neighborhood
Location
- Region: Vernonia
Other
Other facts
- Listing terms: Cash,FHA,USDA Loan,VA Loan
- Road surface type: Paved
Price history
| Date | Event | Price |
|---|---|---|
| 11/27/2024 | Sold | $595,000$202/sqft |
Source: | ||
| 11/15/2024 | Pending sale | $595,000$202/sqft |
Source: | ||
| 10/24/2024 | Listed for sale | $595,000$202/sqft |
Source: | ||
| 10/6/2024 | Pending sale | $595,000$202/sqft |
Source: | ||
| 9/5/2024 | Listed for sale | $595,000+1114.3%$202/sqft |
Source: | ||
Public tax history
| Year | Property taxes | Tax assessment |
|---|---|---|
| 2024 | $5,787 +1.3% | $316,750 +3% |
| 2023 | $5,711 +734.7% | $307,530 +719.4% |
| 2022 | $684 +2.9% | $37,530 +3% |
Find assessor info on the county website
Neighborhood: 97064
Nearby schools
GreatSchools rating
- 4/10Washington Elementary SchoolGrades: K-5Distance: 0.8 mi
- 6/10Vernonia Middle SchoolGrades: 6-8Distance: 0.8 mi
- 3/10Vernonia High SchoolGrades: 9-12Distance: 0.8 mi
Schools provided by the listing agent
- Elementary: Vernonia
- Middle: Vernonia
- High: Vernonia
Source: RMLS (OR). This data may not be complete. We recommend contacting the local school district to confirm school assignments for this home.

Get pre-qualified for a loan
At Zillow Home Loans, we can pre-qualify you in as little as 5 minutes with no impact to your credit score.An equal housing lender. NMLS #10287.


