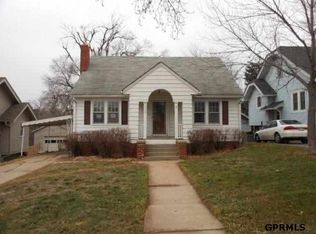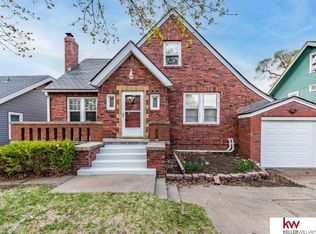Sold for $305,000 on 06/24/24
$305,000
2016 N 50th Ave, Omaha, NE 68104
4beds
1,880sqft
Single Family Residence
Built in 1924
6,534 Square Feet Lot
$320,800 Zestimate®
$162/sqft
$1,904 Estimated rent
Maximize your home sale
Get more eyes on your listing so you can sell faster and for more.
Home value
$320,800
$292,000 - $350,000
$1,904/mo
Zestimate® history
Loading...
Owner options
Explore your selling options
What's special
This bungalow is filled with 1920's charm: covered front porch, cozy fireplace, hardwood floors, floor to ceiling built-in custom cabinets and beautiful woodwork. The basement has been tastefully finished with an additional 4th bedroom, family room, laundry room and an additional new 3/4 bathroom. Backyard deck overlooks the mature but freshly landscaped private yard. Move right into this Charming Country Club Home. Over 1800 square feet of finished living space. Oversized 1 car garage, Fully fenced back yard. New AC in 2023, newer water heater.
Zillow last checked: 8 hours ago
Listing updated: June 27, 2024 at 12:36pm
Listed by:
Molly Meyer 402-616-9515,
Better Homes and Gardens R.E.
Bought with:
Kyle Anderson, 20150585
Liberty Core Real Estate
Source: GPRMLS,MLS#: 22408344
Facts & features
Interior
Bedrooms & bathrooms
- Bedrooms: 4
- Bathrooms: 2
- Full bathrooms: 1
- 3/4 bathrooms: 1
- Main level bathrooms: 1
Primary bedroom
- Features: Wall/Wall Carpeting, Window Covering
- Level: Second
- Area: 365.8
- Dimensions: 29.5 x 12.4
Bedroom 2
- Features: Wall/Wall Carpeting, Window Covering
- Level: Second
- Area: 90
- Dimensions: 9 x 10
Bedroom 3
- Features: Wall/Wall Carpeting, Window Covering
- Level: Second
- Area: 95.79
- Dimensions: 10.3 x 9.3
Primary bathroom
- Features: None
Family room
- Level: Basement
Kitchen
- Features: Wood Floor
- Level: Main
- Area: 98.88
- Dimensions: 10.3 x 9.6
Living room
- Features: Wood Floor
- Level: Main
- Area: 190.67
- Dimensions: 11.15 x 17.1
Basement
- Area: 780
Heating
- Natural Gas, Forced Air
Cooling
- Central Air
Appliances
- Included: Range, Refrigerator, Washer, Dryer, Microwave
Features
- Jack and Jill Bath
- Flooring: Wood, Carpet
- Doors: Sliding Doors
- Windows: Window Coverings
- Basement: Partially Finished
- Number of fireplaces: 1
Interior area
- Total structure area: 1,880
- Total interior livable area: 1,880 sqft
- Finished area above ground: 1,100
- Finished area below ground: 780
Property
Parking
- Total spaces: 1
- Parking features: Detached
- Garage spaces: 1
Features
- Levels: One and One Half
- Patio & porch: Porch, Deck
- Fencing: Wood,Partial
Lot
- Size: 6,534 sqft
- Dimensions: 49.5 x 136
- Features: Up to 1/4 Acre., City Lot
Details
- Parcel number: 1240940000
Construction
Type & style
- Home type: SingleFamily
- Property subtype: Single Family Residence
Materials
- Wood Siding
- Foundation: Block
- Roof: Composition
Condition
- Not New and NOT a Model
- New construction: No
- Year built: 1924
Utilities & green energy
- Sewer: Public Sewer
- Water: Public
- Utilities for property: Cable Available, Electricity Available, Natural Gas Available, Water Available, Sewer Available
Community & neighborhood
Location
- Region: Omaha
- Subdivision: Hansens Add
Other
Other facts
- Listing terms: VA Loan,FHA,Conventional,Cash
- Ownership: Fee Simple
Price history
| Date | Event | Price |
|---|---|---|
| 6/24/2024 | Sold | $305,000-6.2%$162/sqft |
Source: | ||
| 5/14/2024 | Pending sale | $325,000$173/sqft |
Source: | ||
| 5/7/2024 | Price change | $325,000-3%$173/sqft |
Source: | ||
| 4/24/2024 | Price change | $335,000-4.3%$178/sqft |
Source: | ||
| 4/3/2024 | Listed for sale | $350,000+48.9%$186/sqft |
Source: | ||
Public tax history
| Year | Property taxes | Tax assessment |
|---|---|---|
| 2024 | $2,959 -23.4% | $183,000 |
| 2023 | $3,861 +13.3% | $183,000 +14.7% |
| 2022 | $3,407 +6% | $159,600 +5.1% |
Find assessor info on the county website
Neighborhood: Metcalfe-Harrison
Nearby schools
GreatSchools rating
- 7/10Harrison Elementary SchoolGrades: PK-6Distance: 0.5 mi
- 4/10Lewis & Clark Middle SchoolGrades: 6-8Distance: 1.7 mi
- 1/10Benson Magnet High SchoolGrades: 9-12Distance: 0.6 mi
Schools provided by the listing agent
- Elementary: Harrison
- Middle: Lewis and Clark
- High: Benson
- District: Omaha
Source: GPRMLS. This data may not be complete. We recommend contacting the local school district to confirm school assignments for this home.

Get pre-qualified for a loan
At Zillow Home Loans, we can pre-qualify you in as little as 5 minutes with no impact to your credit score.An equal housing lender. NMLS #10287.

