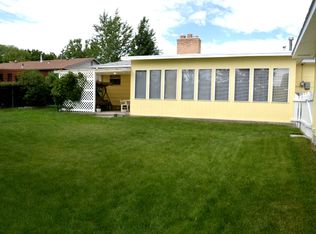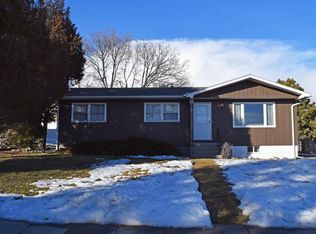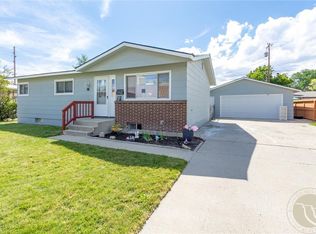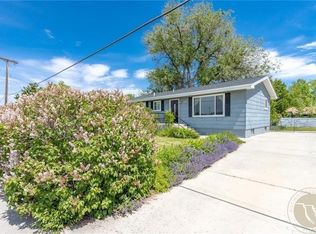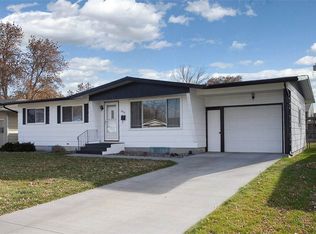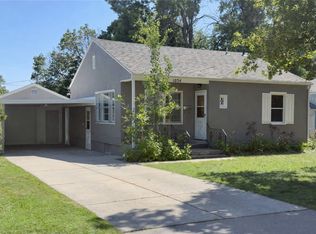Inviting Westend home across from Sacajawea Park! This 4 bed, 2 bath layout offers versatility and comfort. Downstairs features a large living room and private primary suite with walk-in closet, tiled shower, dual sinks, water closet, and direct access to the laundry. Upstairs includes 3 beds, full bath, kitchen, dining, and a second living area. The backyard is a true retreat—relax on the large deck, soak in the hot tub behind windbreak walls, gather around the fire pit, or garden among mature trees. Detached 1-car drive-through garage plus off-street parking for 4. Minutes to golf, shopping, dining, and more! Audio/video recording on premises. Here's a 360 degree tour to preview before see IRL, also has estimated floorpan/layouts, and 3D dollhouse: https://www.vr-360-tour.com/e/rowBl0H3ORI/e?hide_e3play=true&hide_logo=true&hide_nadir=true&hidelive=true&share_button=false
Under contract
Price cut: $8K (11/11)
$337,000
2016 Monad Rd, Billings, MT 59102
4beds
2,144sqft
Est.:
Single Family Residence
Built in 1966
7,061.08 Square Feet Lot
$-- Zestimate®
$157/sqft
$-- HOA
What's special
- 202 days |
- 59 |
- 0 |
Zillow last checked: 8 hours ago
Listing updated: December 29, 2025 at 11:22pm
Listed by:
Sherman Kirby 406-690-7777,
LPT Realty
Source: BMTMLS,MLS#: 353328 Originating MLS: Billings Association Of REALTORS
Originating MLS: Billings Association Of REALTORS
Facts & features
Interior
Bedrooms & bathrooms
- Bedrooms: 4
- Bathrooms: 2
- Full bathrooms: 2
- Main level bathrooms: 1
- Main level bedrooms: 3
Primary bedroom
- Description: Bath,Flooring: Carpet
- Features: Closet, Recessed Lighting, Walk-In Closet(s)
- Level: Basement
Bedroom
- Description: Flooring: Hardwood
- Level: Main
Bedroom
- Description: Flooring: Hardwood
- Level: Main
Bedroom
- Description: Flooring: Hardwood
- Features: Ceiling Fan(s)
- Level: Main
Laundry
- Level: Basement
Heating
- Forced Air, Gas, Other
Cooling
- Central Air
Appliances
- Included: Dryer, Dishwasher, Electric Range, Microwave, Oven, Range, Refrigerator, Range Hood, Smooth Cooktop, Washer
- Laundry: Laundry Room
Features
- Ceiling Fan(s)
- Basement: Full
- Number of fireplaces: 1
Interior area
- Total interior livable area: 2,144 sqft
- Finished area above ground: 1,072
Video & virtual tour
Property
Parking
- Total spaces: 1
- Parking features: Detached, Oversized, Additional Parking, Garage Door Opener
- Garage spaces: 1
Features
- Levels: One
- Stories: 1
- Patio & porch: Covered, Deck, Patio
- Exterior features: Deck, Fence, Garden, Hot Tub/Spa, Patio, Storage
- Has spa: Yes
- Fencing: Fenced
Lot
- Size: 7,061.08 Square Feet
- Features: Alley, Level, Trees
Details
- Additional structures: Shed(s)
- Parcel number: C01640
- Zoning description: Mid-Century Neighborhood Residential
Construction
Type & style
- Home type: SingleFamily
- Architectural style: Ranch
- Property subtype: Single Family Residence
Materials
- Masonite
- Roof: Asphalt,Shingle
Condition
- Updated/Remodeled
- Year built: 1966
Utilities & green energy
- Sewer: Public Sewer
- Water: Public
Community & HOA
Community
- Subdivision: Briggs
HOA
- Services included: None
Location
- Region: Billings
Financial & listing details
- Price per square foot: $157/sqft
- Tax assessed value: $301,600
- Annual tax amount: $2,896
- Date on market: 6/13/2025
- Listing terms: Cash,Conventional,FHA,New Loan,VA Loan
Estimated market value
Not available
Estimated sales range
Not available
$1,907/mo
Price history
Price history
| Date | Event | Price |
|---|---|---|
| 12/16/2025 | Contingent | $337,000$157/sqft |
Source: | ||
| 11/11/2025 | Price change | $337,000-2.3%$157/sqft |
Source: | ||
| 10/8/2025 | Price change | $345,000-1.3%$161/sqft |
Source: | ||
| 7/2/2025 | Price change | $349,500-2.9%$163/sqft |
Source: | ||
| 6/13/2025 | Listed for sale | $360,000+89.6%$168/sqft |
Source: | ||
Public tax history
Public tax history
| Year | Property taxes | Tax assessment |
|---|---|---|
| 2024 | $2,724 +1.2% | $301,600 |
| 2023 | $2,692 +26.2% | $301,600 +40.3% |
| 2022 | $2,133 +8.7% | $214,900 +3.4% |
Find assessor info on the county website
BuyAbility℠ payment
Est. payment
$1,976/mo
Principal & interest
$1622
Property taxes
$236
Home insurance
$118
Climate risks
Neighborhood: West End
Nearby schools
GreatSchools rating
- 4/10Miles Avenue SchoolGrades: PK-5Distance: 1 mi
- 5/10Will James 7-8Grades: 6-8Distance: 1.8 mi
- 5/10Billings West High SchoolGrades: 9-12Distance: 0.7 mi
Schools provided by the listing agent
- Elementary: Miles Avenue
- Middle: Will James
- High: West
Source: BMTMLS. This data may not be complete. We recommend contacting the local school district to confirm school assignments for this home.
- Loading
