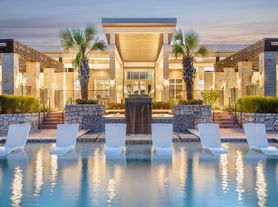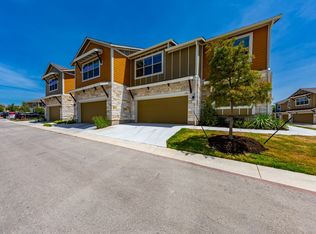Welcome to Melissa Oaks. Experience comfort and convenience in this spacious 4-bedroom, 2.5-bath home perfectly located in the desirable Crossing at Onion Creek community. Enjoy quick access to major highways for an easy commute and all that South Austin has to offer. The home features a flexible layout with a formal dining room up front that can easily double as an office or playroom. The open kitchen and living areas flow naturally into a covered back patio, ideal for relaxing or entertaining. Additional highlights include a front-loading washer and dryer in the laundry room, and extra shelving for storage in the garage. The neighborhood's prime location puts you less than 2 miles from a grocery store and under 3 miles from Southpark Meadows, featuring over 100 shops, restaurants, and entertainment options. This home truly has it all, space, location, and convenience. Come see it today and discover why The Crossing at Onion Creek is one of South Austin's most sought-after neighborhoods!
House for rent
$2,500/mo
2016 Melissa Oaks Ln, Austin, TX 78744
4beds
2,683sqft
Price may not include required fees and charges.
Singlefamily
Available now
Cats, dogs OK
Central air
In hall laundry
4 Attached garage spaces parking
Central, fireplace
What's special
Formal dining roomFlexible layoutOpen kitchenCovered back patioExtra shelving for storageFront-loading washer and dryer
- 20 days |
- -- |
- -- |
Travel times
Renting now? Get $1,000 closer to owning
Unlock a $400 renter bonus, plus up to a $600 savings match when you open a Foyer+ account.
Offers by Foyer; terms for both apply. Details on landing page.
Facts & features
Interior
Bedrooms & bathrooms
- Bedrooms: 4
- Bathrooms: 3
- Full bathrooms: 2
- 1/2 bathrooms: 1
Heating
- Central, Fireplace
Cooling
- Central Air
Appliances
- Included: Dishwasher, Disposal, Dryer, Microwave, Range, Refrigerator, Washer
- Laundry: In Hall, In Unit
Features
- Breakfast Bar, Entrance Foyer, High Ceilings, Multiple Dining Areas, Multiple Living Areas, Pantry, Primary Bedroom on Main, Walk-In Closet(s)
- Flooring: Carpet, Tile
- Has fireplace: Yes
Interior area
- Total interior livable area: 2,683 sqft
Property
Parking
- Total spaces: 4
- Parking features: Attached, Covered
- Has attached garage: Yes
- Details: Contact manager
Features
- Stories: 2
- Exterior features: Contact manager
- Has view: Yes
- View description: Contact manager
Details
- Parcel number: 576461
Construction
Type & style
- Home type: SingleFamily
- Property subtype: SingleFamily
Materials
- Roof: Composition
Condition
- Year built: 2004
Community & HOA
Location
- Region: Austin
Financial & listing details
- Lease term: 12 Months
Price history
| Date | Event | Price |
|---|---|---|
| 9/17/2025 | Listed for rent | $2,500+77.6%$1/sqft |
Source: Unlock MLS #6192485 | ||
| 1/13/2023 | Listing removed | -- |
Source: Zillow Rentals | ||
| 1/3/2023 | Listed for rent | $1,408$1/sqft |
Source: Zillow Rentals | ||
| 3/24/2021 | Listing removed | -- |
Source: Owner | ||
| 4/25/2018 | Listing removed | $289,000$108/sqft |
Source: Owner | ||

