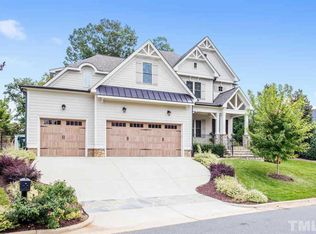Sold for $1,300,000
$1,300,000
2016 Litchfield Downs Ln, Raleigh, NC 27612
4beds
3,606sqft
Single Family Residence, Residential
Built in 2019
-- sqft lot
$1,310,000 Zestimate®
$361/sqft
$3,914 Estimated rent
Home value
$1,310,000
Estimated sales range
Not available
$3,914/mo
Zestimate® history
Loading...
Owner options
Explore your selling options
What's special
Impeccably maintained, this charming 4-bedroom, 4-bathroom residence rests on a tranquil suburban street. Nestled on a corner lot, the home boasts exquisite landscaping that enhances its curb appeal. Inside, an inviting open floorplan seamlessly connects the kitchen to the family room, ideal for hosting gatherings. Large sliding doors off the family room lead to a private patio adorned with a stone fireplace, perfect for outdoor relaxation. The main floor features a bedroom and full bath, offering convenience and flexibility. Upstairs, the spacious primary bedroom awaits, highlighted by its luxurious oversized tiled shower. Two additional bedrooms, two bathrooms, and a bonus room provide ample space for family and guests. The second floor is further complemented by a sizable laundry room, conveniently linked to the primary walk-in closet. Adding to the home's functionality is an expansive mudroom with storage cubbies, situated off the attached two-car garage, serving as a convenient drop zone. The garage also includes an EV charging outlet, catering to eco-friendly transportation needs. Additional parking options are available with an attached carport and driveway. Completing this exceptional property is a walk-up unfinished attic located above the garage, offering potential for future expansion or storage needs. With its impeccable features and prime location, this home is truly a must-see for discerning buyers.
Zillow last checked: 8 hours ago
Listing updated: October 28, 2025 at 12:21am
Listed by:
Dana Epps 919-576-6123,
Hodge & Kittrell Sotheby's Int
Bought with:
Pam Campbell, 203280
Redfin Corporation
Source: Doorify MLS,MLS#: 10029796
Facts & features
Interior
Bedrooms & bathrooms
- Bedrooms: 4
- Bathrooms: 4
- Full bathrooms: 4
Heating
- Forced Air
Cooling
- Ceiling Fan(s), Dual, Zoned
Appliances
- Included: Built-In Gas Oven, Dishwasher, Disposal, Double Oven, Dryer, Exhaust Fan, Free-Standing Gas Oven, Freezer, Gas Water Heater, Ice Maker, Microwave, Refrigerator, Self Cleaning Oven, Stainless Steel Appliance(s), Tankless Water Heater, Oven, Washer, Wine Refrigerator
- Laundry: Sink, Upper Level
Features
- Bathtub/Shower Combination, Beamed Ceilings, Built-in Features, Pantry, Ceiling Fan(s), Crown Molding, Double Vanity, Eat-in Kitchen, Entrance Foyer, High Ceilings, Open Floorplan, Quartz Counters, Recessed Lighting, Room Over Garage, Separate Shower, Shower Only, Smooth Ceilings, Vaulted Ceiling(s), Walk-In Closet(s), Walk-In Shower, Water Closet
- Flooring: Carpet, Hardwood, Tile
- Doors: Sliding Doors
- Windows: Blinds, Drapes, Screens, Tinted Windows
- Number of fireplaces: 2
- Fireplace features: Family Room, Fireplace Screen, Gas Log, Outside, Stone
Interior area
- Total structure area: 3,606
- Total interior livable area: 3,606 sqft
- Finished area above ground: 3,606
- Finished area below ground: 0
Property
Parking
- Total spaces: 5
- Parking features: Attached Carport, Driveway, Garage, Garage Door Opener
- Attached garage spaces: 2
- Carport spaces: 1
- Covered spaces: 3
- Uncovered spaces: 2
Features
- Levels: Two
- Stories: 2
- Patio & porch: Covered, Patio
- Has view: Yes
Lot
- Features: Corner Lot
Details
- Parcel number: 079673797
- Special conditions: Seller Licensed Real Estate Professional
Construction
Type & style
- Home type: SingleFamily
- Architectural style: Transitional
- Property subtype: Single Family Residence, Residential
Materials
- Brick, Fiber Cement
- Foundation: Other
- Roof: Shingle
Condition
- New construction: No
- Year built: 2019
Details
- Builder name: ICG Homes
Utilities & green energy
- Sewer: Public Sewer
- Water: Public
- Utilities for property: Cable Available, Cable Connected, Electricity Available, Electricity Connected, Natural Gas Available, Natural Gas Connected, Sewer Available, Sewer Connected, Water Available, Water Connected, Underground Utilities
Community & neighborhood
Community
- Community features: Street Lights, Suburban
Location
- Region: Raleigh
- Subdivision: French Drive
HOA & financial
HOA
- Has HOA: Yes
- HOA fee: $250 annually
- Services included: Storm Water Maintenance
Price history
| Date | Event | Price |
|---|---|---|
| 6/26/2024 | Sold | $1,300,000$361/sqft |
Source: | ||
| 5/25/2024 | Pending sale | $1,300,000$361/sqft |
Source: | ||
| 5/16/2024 | Listed for sale | $1,300,000+88.4%$361/sqft |
Source: | ||
| 6/28/2019 | Sold | $690,000-8%$191/sqft |
Source: | ||
| 6/5/2019 | Pending sale | $750,000$208/sqft |
Source: Coldwell Banker Howard Perry and Walston #2215703 Report a problem | ||
Public tax history
| Year | Property taxes | Tax assessment |
|---|---|---|
| 2025 | $10,333 +0.4% | $1,182,582 |
| 2024 | $10,291 +35.8% | $1,182,582 +70.6% |
| 2023 | $7,577 +7.6% | $693,265 |
Find assessor info on the county website
Neighborhood: Six Forks
Nearby schools
GreatSchools rating
- 7/10Lynn Road ElementaryGrades: PK-5Distance: 1.5 mi
- 5/10Carroll MiddleGrades: 6-8Distance: 1.6 mi
- 6/10Sanderson HighGrades: 9-12Distance: 1.6 mi
Schools provided by the listing agent
- Elementary: Wake - Lynn Road
- Middle: Wake - Carroll
- High: Wake - Sanderson
Source: Doorify MLS. This data may not be complete. We recommend contacting the local school district to confirm school assignments for this home.
Get a cash offer in 3 minutes
Find out how much your home could sell for in as little as 3 minutes with a no-obligation cash offer.
Estimated market value$1,310,000
Get a cash offer in 3 minutes
Find out how much your home could sell for in as little as 3 minutes with a no-obligation cash offer.
Estimated market value
$1,310,000

