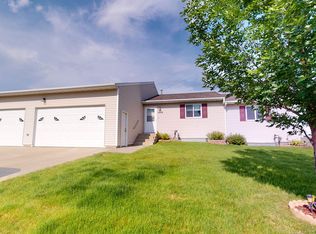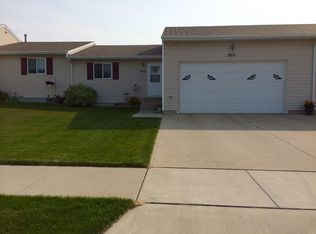LOOKING FOR A MOVE IN READY CONDO WHERE ALL YOU HAVE TO DO IS UNPACK YOUR STUFF AND GO HAVE A GREAT SUMMER...THEN LOOK NO FURTHER. EXCELLENT LOCATION ON NORTH HILL CLOSE TO AN ELEMENTARY AND JR HIGH SCHOOL. GROCERY STORE AND SHOPPING JUST DOWN THE STREET AS WELL AS WALKING PATHS AND A SOCCER COMPLEX. EASY QUICK ACCESS TO THE BYPASS AS WELL. MAIN FLOOR LAUNDRY IS JUST ONE OF THE MANY AMENITIES ALONG WITH LARGE BEDROOMS, OPEN CONCEPT IN BOTH THE MAIN FLOOR AND BASEMENT, STORAGE GALORE, WALK OUT PATIO AND UPDATES THAT MAKE THIS A CONDO ONE YOU'RE SURE TO LOVE. NEW ROOF, APPLIANCES, INTERIOR PAINT AND CUPBOARDS REFINISHED IN 2017 AND NEW CARPET ON MAIN FLOOR IN APRIL OF 2019. THESE OWNERS TAKE EXCELLENT CARE OF THE HOME AND IT SHOWS. HOA IS $175/MO AND COVERS SNOW, LAWN, WATER, GARBAGE, AND SPRINKLERS.
This property is off market, which means it's not currently listed for sale or rent on Zillow. This may be different from what's available on other websites or public sources.


