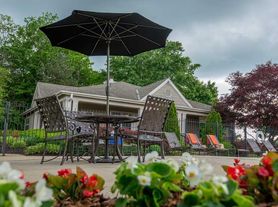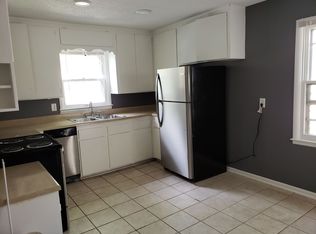Move in Special - 3bed 2 bath in KCK off Turner and I-635
Beautifully updated 3-bedroom, 2-bath home located in Kansas City, Kansas, near Turner Street and Highway 635. Upstairs: 2 bedrooms with carpet flooring and a newly renovated full bathroom. Finished basement: Includes VPL flooring, 1 bedroom, a stand-up shower, and a new vanity. Kitchen is freshly repainted, featuring ample cabinet space, a new tile backsplash, STOVE, REFRIGERATOR, NO DISHWASHER and one will not be provided. The kitchen also includes a convenient window countertop. Sunroom/dining area off the kitchen, perfect for natural light. A front porch with a pleasant view, a wraparound back deck, and a fenced backyard. Detached single-car garage, central heating & AC, and washer and dryer hookups.
Rent $1999.00 - $1999.00 Security Deposit
We will require tenants who will take care of the property and treat and care for the property as their own.
LEASE IS REQUIRED
Small dog MAY be considered with a $25.00 monthly pet rent and pet screening. If a dog is allowed, the dog will need to be on a leash whenever outside and yard waste cleaned up at all times. 1 small dog under 20 lbs could be allowed with $25.00 per month pet rent and
$300.00 NON Refundable PET FEE.
Serious Applicants ONLY! Anyone over the age of 18 living at the property must put in a application.
Property is RENTED AS-IS. No other improvements will be made.
The tenant is responsible pays all utilities, electric, gas, sewer & water. Tenant will provide and maintain renters insurance, general care and general maintenance, i.e., smoke detectors batteries, light bulbs, co2 monitor batteries, filter changes, and maintaining the property as there will be 2 property inspections per year to make sure the tenant is in lease compliance. Tenant is responsible for lawn, snow, trash and all utilities.
NO SMOKING of ANY KIND IS ALLOWED INSIDE THE PROPERTY
Property is RENTED AS-IS.
We are looking for a long term tenant to take great care of our beautiful home.
We will never ask you for a deposit or rent before you have viewed the property.
Anyone who would be living in the property 18 and over is required to submit their application. Application Fee is $47.00 per person.
All applicants are welcome to apply. The landlord does not discriminate based on source of income.
All application fees are NON Refundable.
Once application is approved a non refundable reservation fee is required to take property off the market and hold it for your move in date that is to be within 30 days of your approved application.
Avoid SCAMS, we do NOT advertise on Craigslist or FACEBOOK Market place. You will speak and meet with a leasing assistant! This property allows self guided viewing without an appointment. Contact for details.
House for rent
$1,999/mo
2016 Key Ln, Kansas City, KS 66106
3beds
1,487sqft
Price may not include required fees and charges.
Single family residence
Available now
What's special
Finished basementConvenient window countertopNew vanityWraparound back deckDetached single-car garageAmple cabinet spaceNew tile backsplash
- 8 days |
- -- |
- -- |
Travel times
Looking to buy when your lease ends?
Consider a first-time homebuyer savings account designed to grow your down payment with up to a 6% match & a competitive APY.
Facts & features
Interior
Bedrooms & bathrooms
- Bedrooms: 3
- Bathrooms: 2
- Full bathrooms: 2
Features
- Has basement: Yes
Interior area
- Total interior livable area: 1,487 sqft
Property
Parking
- Details: Contact manager
Features
- Exterior features: Garbage not included in rent, No Utilities included in rent
Details
- Parcel number: 050721
Construction
Type & style
- Home type: SingleFamily
- Property subtype: Single Family Residence
Community & HOA
Location
- Region: Kansas City
Financial & listing details
- Lease term: Contact For Details
Price history
| Date | Event | Price |
|---|---|---|
| 11/13/2025 | Listed for rent | $1,999$1/sqft |
Source: Zillow Rentals | ||
| 10/27/2025 | Listing removed | $1,999$1/sqft |
Source: Zillow Rentals | ||
| 10/21/2025 | Price change | $1,999-9.1%$1/sqft |
Source: Zillow Rentals | ||
| 9/17/2025 | Listed for rent | $2,200$1/sqft |
Source: Zillow Rentals | ||
| 7/4/2025 | Listing removed | $240,000$161/sqft |
Source: | ||

