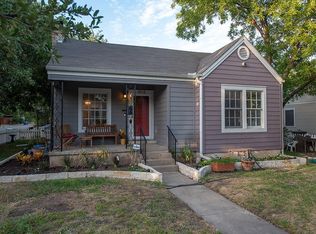Perched atop a hill overlooking Lady Bird Lake and Festival Beach, Jesse Segovia features an expansive roof top deck allowing 360 degree views! This contemporary masterpeice designed by Pavonetti Architects was designed to accentuate the clean lines of minimalist living. Details such as rich wood shelving, sliding barn doors, floor the ceilings windows and wood-grain cabinets elevate the luxe stature of this home. Sitting atop the hill you will enter either from the main street through an exterior staircase or from level ground at the rear alley entrance. The entry level is where you will find three bedrooms and two bathrooms. Leading up the stairs to the main living level, or second floor, you'll find a bright and crisp open living arrangement. The kitchen is large with tons of working countetop space. A great sized pantry, half bath and lots of drawer storage make for a great space for any at-home chef! Step out onto the front deck to find a steel spiral staircase that leads to the wood planked roof top deck where the views go on forever! Jesse E Segovia is located in the heart of historic Holly District. Enjoying neighborhood eateries such as Launderette, La Barbeque, or Lou's Bodega is quick via bike or scooter. Step out the front door and your just a 5 minute walk to the shores of Lady Bird Lake. Ride your bike to the trail and you'll be downtown in 15 minutes. Additionally, you will only be 1 mile to downtown or 2 miles to Dell University Medical. Prime location with access to Plaza Saltillo train station which will take you to The Domain to catch soccer games at the new Q2 stadium. You'll be at the airport in 11 minutes! Pets ok with pre-approval and deposits. 12 month lease term. Can be ready by July 10th.
Apartment for rent
$4,250/mo
2016 Jesse E Segovia St UNIT A, Austin, TX 78702
3beds
1,519sqft
Price may not include required fees and charges.
Multifamily
Available Thu Jul 10 2025
Cats, dogs OK
Central air, ceiling fan
In hall laundry
2 Parking spaces parking
Central
What's special
- 22 hours
- on Zillow |
- -- |
- -- |
Travel times
Facts & features
Interior
Bedrooms & bathrooms
- Bedrooms: 3
- Bathrooms: 3
- Full bathrooms: 2
- 1/2 bathrooms: 1
Heating
- Central
Cooling
- Central Air, Ceiling Fan
Appliances
- Included: Dishwasher, Disposal, Dryer, Microwave, Range, Refrigerator, Washer
- Laundry: In Hall, In Unit, Laundry Closet
Features
- Bookcases, Breakfast Bar, Ceiling Fan(s), Entrance Foyer, High Ceilings, Interior Steps, Multi-level Floor Plan, Primary Bedroom on Main, Recessed Lighting, View, Walk-In Closet(s)
- Flooring: Concrete, Tile, Wood
Interior area
- Total interior livable area: 1,519 sqft
Property
Parking
- Total spaces: 2
- Parking features: Assigned, Covered
- Details: Contact manager
Features
- Stories: 2
- Exterior features: Contact manager
- Has view: Yes
- View description: City View
Construction
Type & style
- Home type: MultiFamily
- Property subtype: MultiFamily
Materials
- Roof: Metal
Condition
- Year built: 2017
Building
Management
- Pets allowed: Yes
Community & HOA
Location
- Region: Austin
Financial & listing details
- Lease term: 12 Months
Price history
| Date | Event | Price |
|---|---|---|
| 6/6/2025 | Listed for rent | $4,250-5.6%$3/sqft |
Source: Unlock MLS #2508775 | ||
| 7/22/2024 | Listing removed | -- |
Source: Zillow Rentals | ||
| 7/1/2024 | Listed for rent | $4,500$3/sqft |
Source: Zillow Rentals | ||
![[object Object]](https://photos.zillowstatic.com/fp/bc33b8a0418b4e1726be1a65d2ee50a7-p_i.jpg)
